Price £599,950
Sold
A wonderful four bedroom semi detached home located in the heart of the popular village of Congresbury. The property benefits from views to the rear over the neighbouring countryside and private access to the River Yeo. The property has off street parking for several cars and a large double garage.
Full of character
Semi detached home
Four bedrooms
Three reception rooms
Downstairs shower room
Upstairs family bathroom
Lovely gardens
Direct access to the river bank
Beautiful countryside views to the rear
Detached double garage with room over
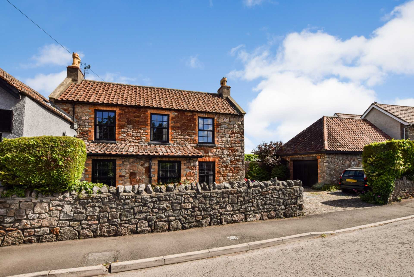
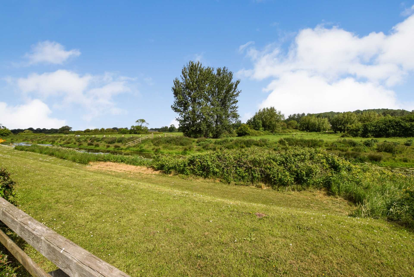
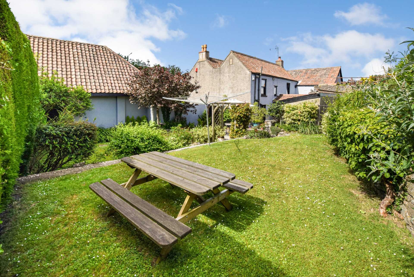
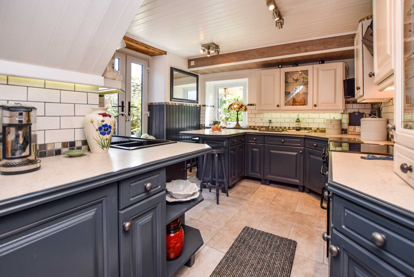
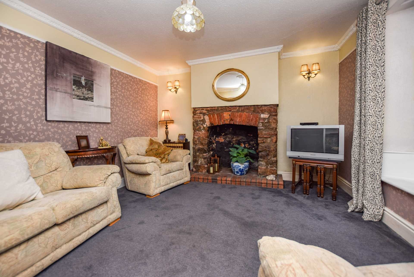
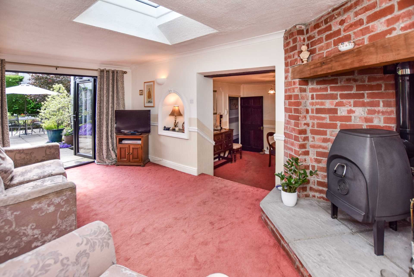
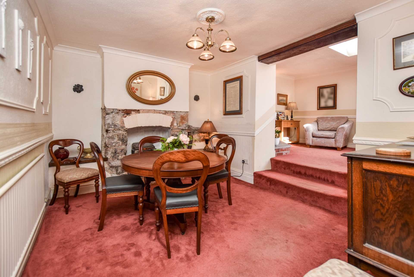
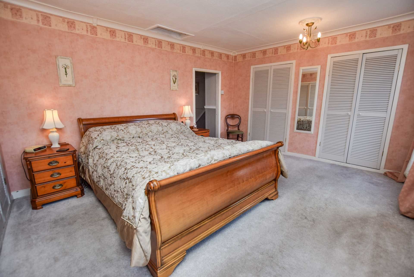
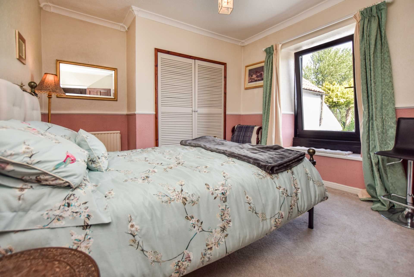
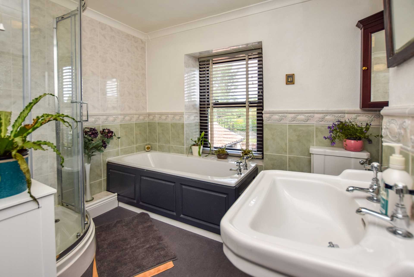
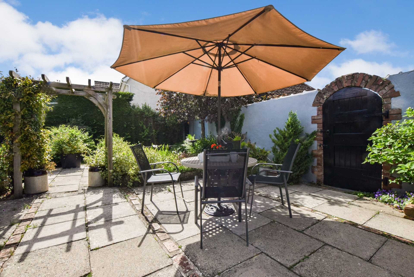
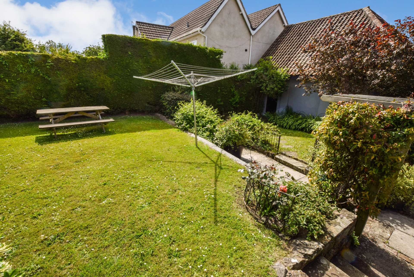
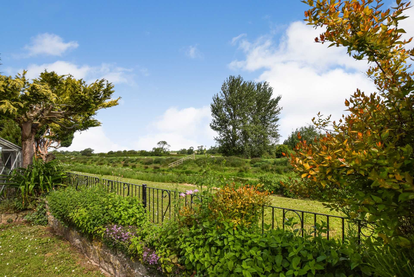
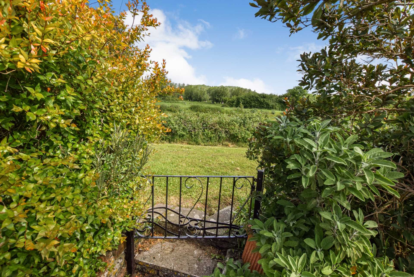
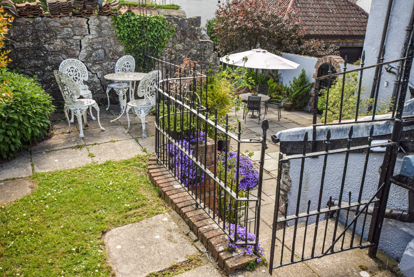
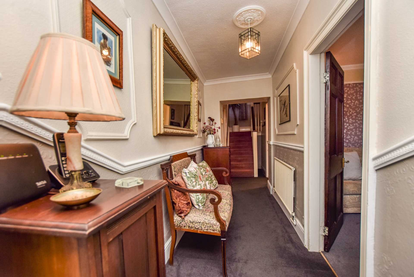
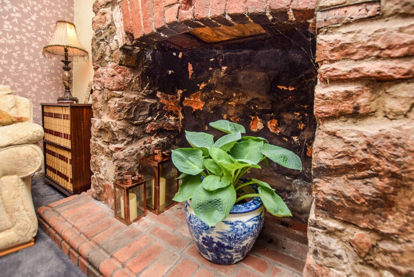
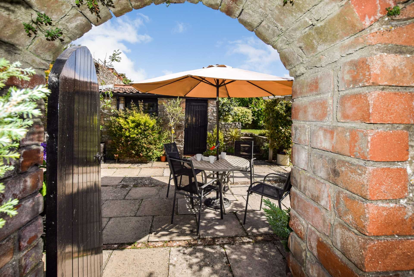
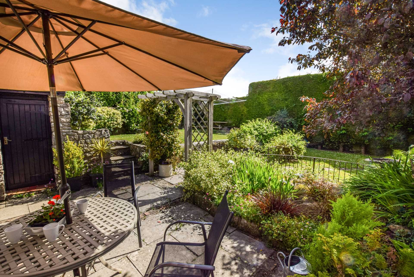
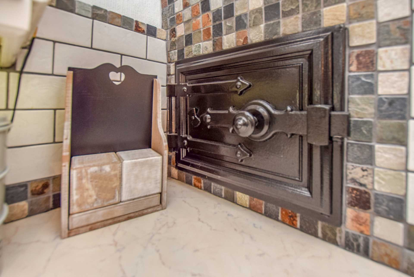
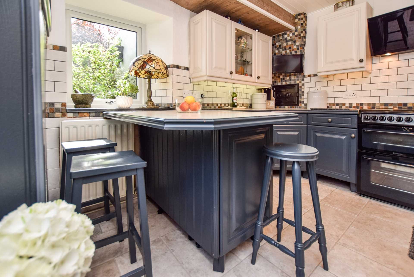
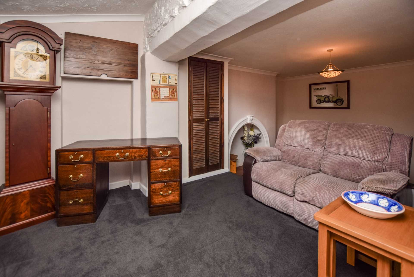
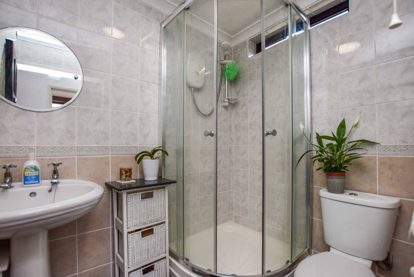
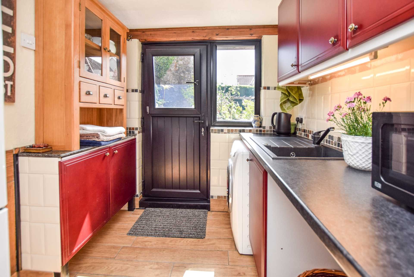
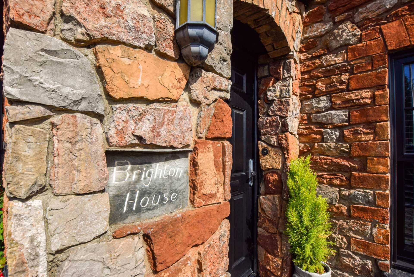
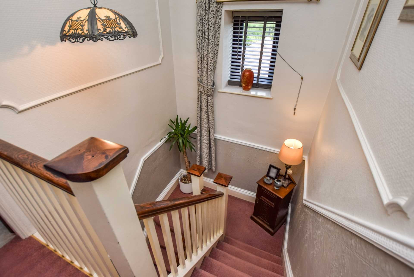
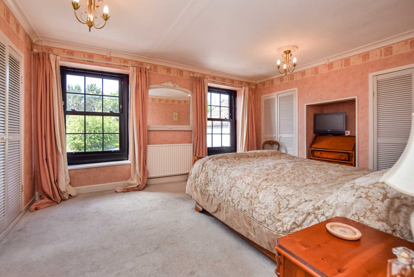
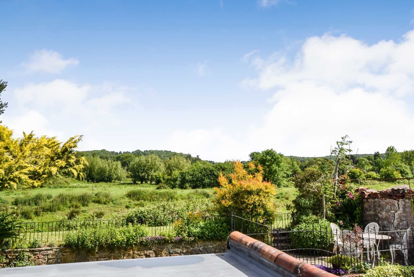
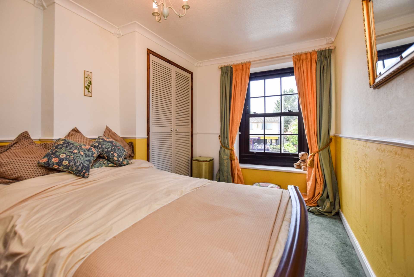
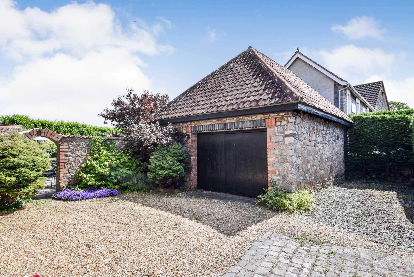
Inside
Upon arrival you are greeted by parking for several cars and the double garage. The driveway has an attractive gate within a wall allowing access to the rear garden. The front door leads into a spacious entrance hall with doors to most downstairs rooms and a staircase leading to the first floor. The main reception room is to the front with a double glazed sash window and a lovely exposed brick feature fireplace. The kitchen/breakfast room is located to the rear and has an ample range range of base and eye level units with under counter lighting and plenty of work surface incorporating the built in breakfast bar. There is space for a cooker with extractor hood over and plumbing and space for a dishwasher. There also is an old bread oven which adds even more character to this room. The Kitchen enjoys views over the rear garden through double glazed French doors and a double glazed window to the side. The dining room is located opposite the kitchen and has a lovely exposed brick feature fireplace with a couple of steps up to the family room to the rear. The family room has double glazed French doors to the garden, a fireplace with a wood burner and a large skylight flooding this room with natural light. From the family room there is a further lobby with a door to the downstairs shower room and the lobby opens into the utility room which has base and eye level units, space and plumbing for a washing machine and a double glazed stable door to the rear garden. On the ground floor there is also a fourth double bedroom/office with a double glazed sash window to the front.
From the entrance hall stairs rise to the first floor landing which has doors to all additional bedrooms and the family bathroom. The master bedroom is a generous size and has four built in wardrobes. The second bedroom is located to the rear has a built in wardrobe and enjoys wonderful views over the river and the countryside beyond through a large double glazed window. The third double bedroom is located to the front and has a built in wardrobe. The family bathroom consists of a four piece suite including a panel enclosed bath, a separate shower cubicle with an electric shower, a wc and a wash hand basin; The bathroom has a double glazed window overlooking the rear garden and the countryside beyond.
Outside
Outside there is a lovely mature garden with large patio areas and two lawned areas, there are mature shrubs and flower beds including a garden pond. The garden also gives access to an external brick built storage room with power and light From the patio area there are steps leading up to a raised rear seating area with simply stunning views over the river bank and a lovely place to unwind after a busy day. From the upper level of the garden there is a private gate giving direct access to the river bank. There is a large double garage 16`5 x 23`5 with an up and over door with an addition personal door from the garden. The garage has power and light and has stairs leading up to the first floor which could make a great office or hobbies room ( limited head height due to eaves ). access to the front driveway can be accessed from the rear garden through an attractive gate set within a high wall. The front garden offers plenty of parking for cars and is walled to the front. There is a large showroom/garage attached to the property that can be bought by separate negotiation should you wish, please contact us for further details.
EPC Rating E
The location of this home is surrounded by beautiful North Somerset countryside, Congresbury is a lovely village with facilities and amenities including a variety of shops, supermarket, doctor, chemist, church, library, three public houses, a primary school and pre-school plus various clubs and societies. Secondary schooling is available at nearby Churchill Academy and Sixth Form which benefits from transport for local children provided daily alternatively Sidcot school is also a short drive away. The village is within commuting distance of the City of Bristol and there is access to the M5 at Clevedon (junction 20) and St. Georges (junction 21). Bristol international airport is within a short drive as is the mainline railway station in Yatton giving direct travel to London Paddington.
Notice
Please note we have not tested any apparatus, fixtures, fittings, or services. Interested parties must undertake their own investigation into the working order of these items. All measurements are approximate and photographs provided for guidance only.
Council Tax
North Somerset Council





