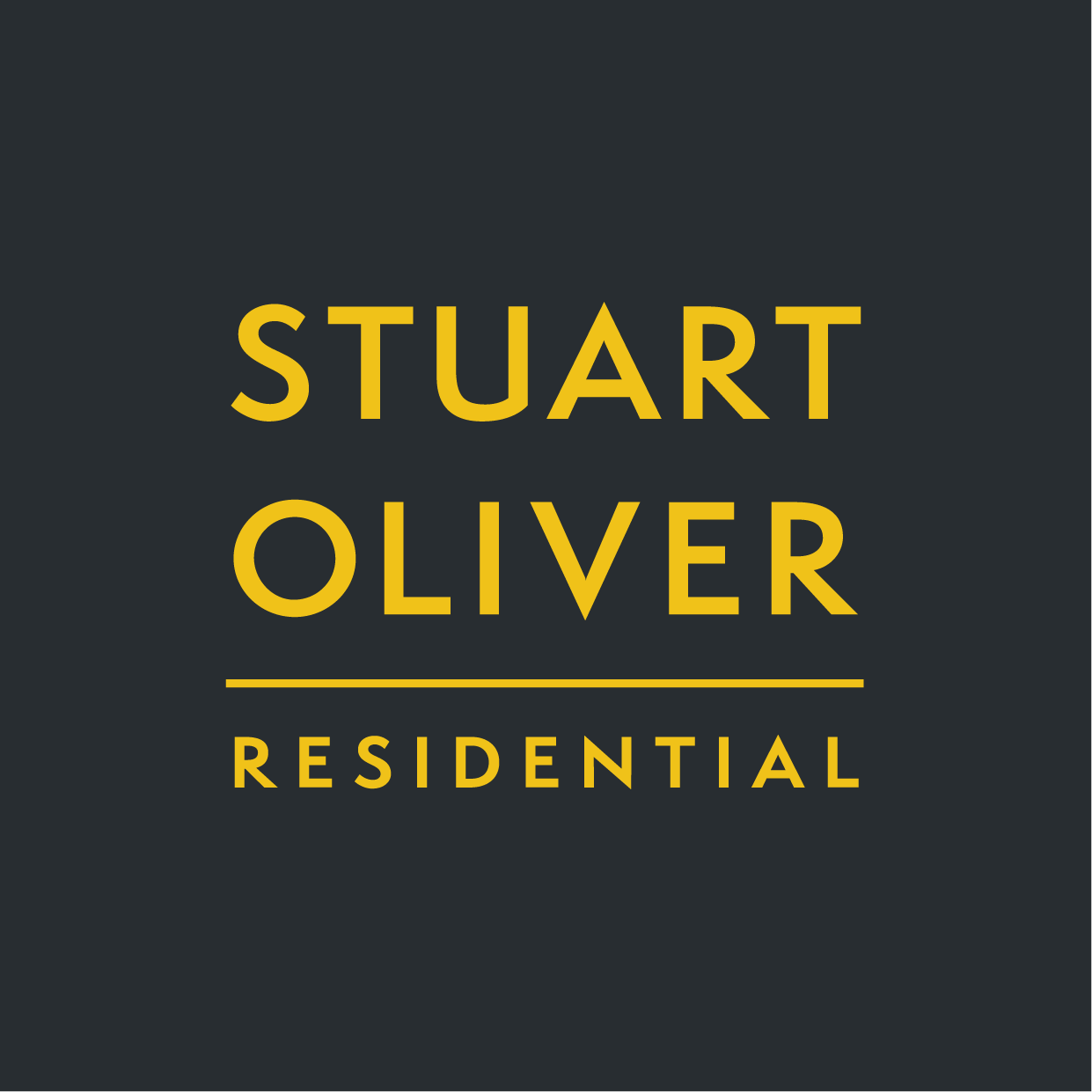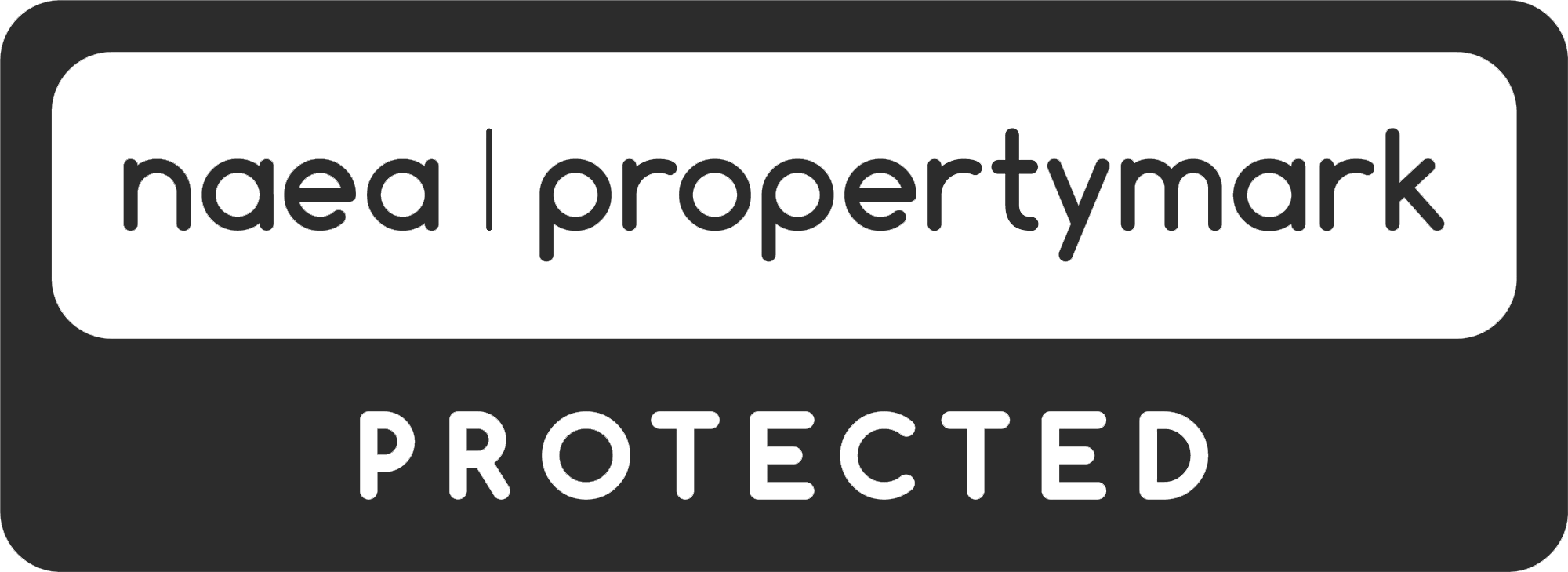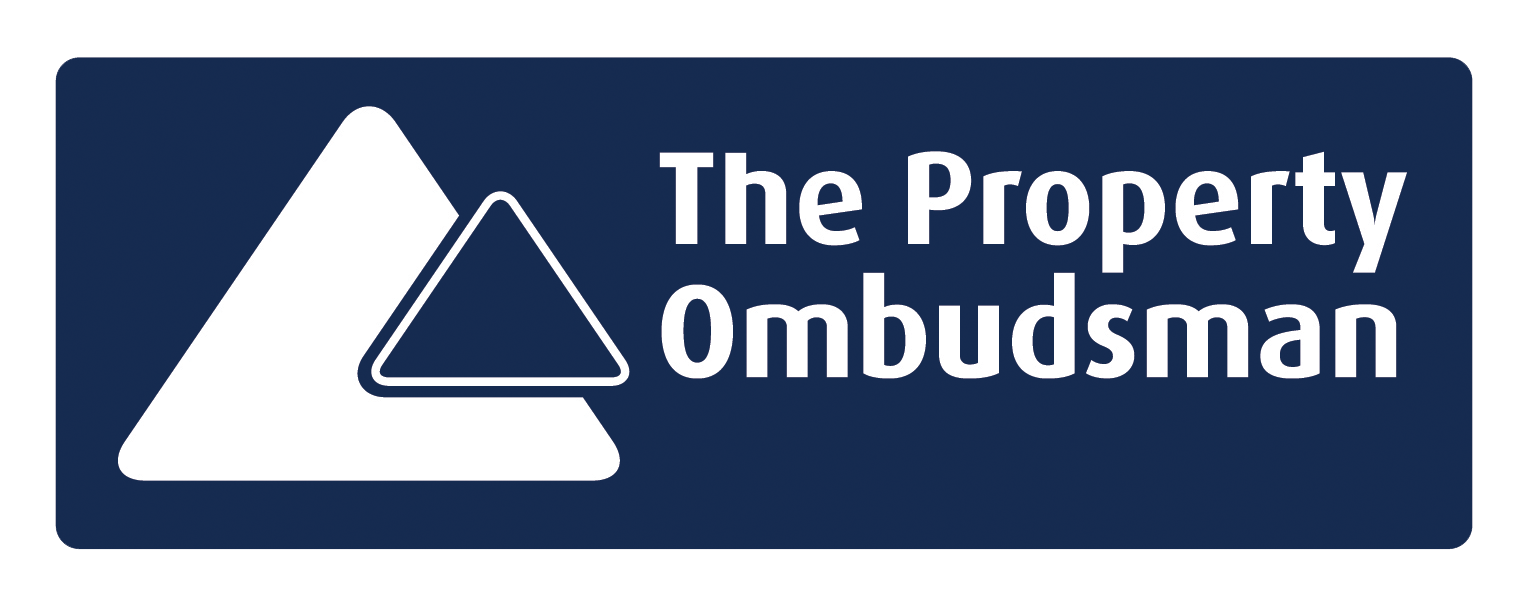Price £375,000
Sold
A lovely three bedroom linked detached property located in a popular road in Congresbury. The property enjoys open views to the rear over neighbouring farmland. The property has generous gardens to the front and rear and has a single garage. This home is presented in good condition throughout.
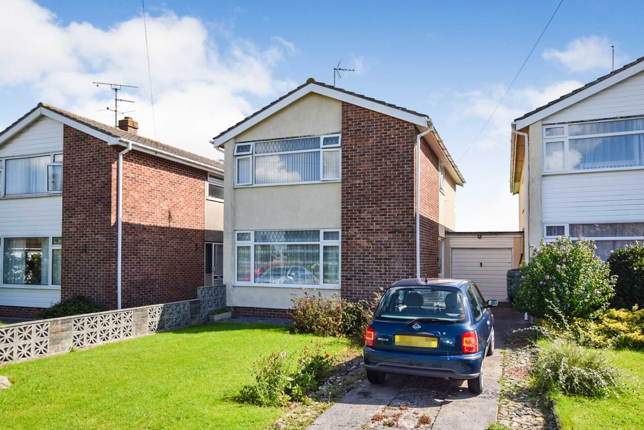
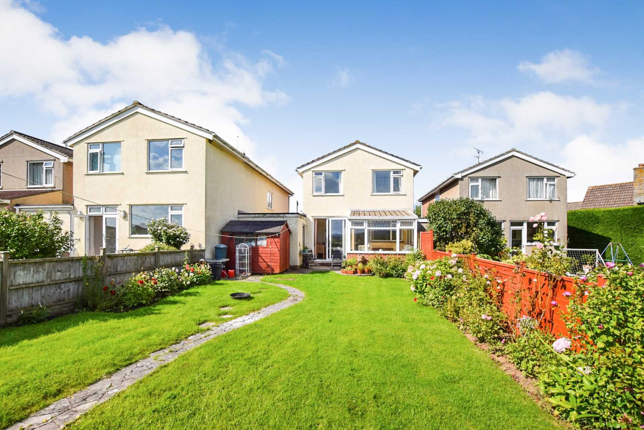
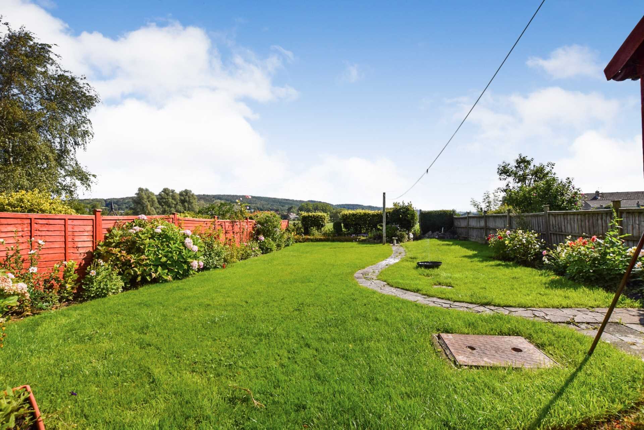
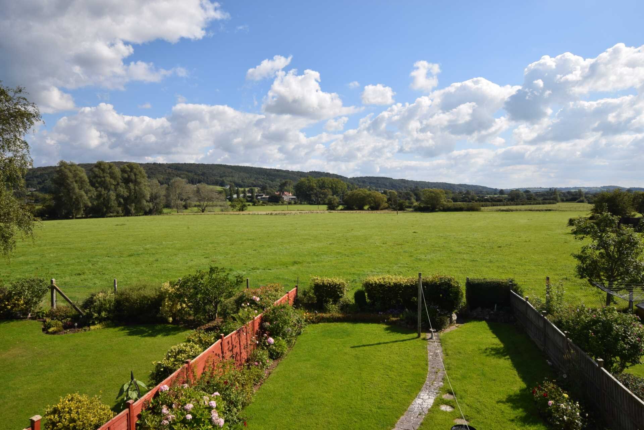
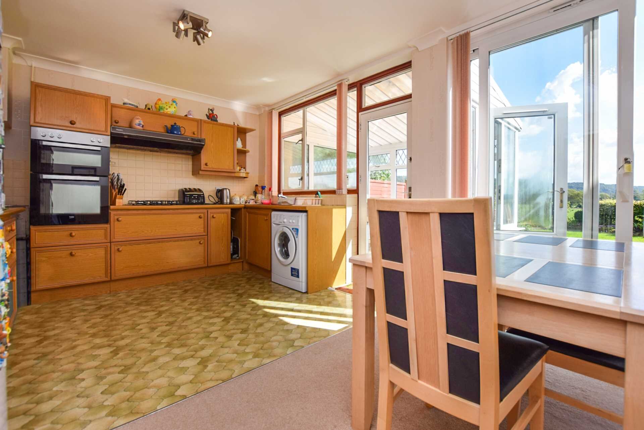
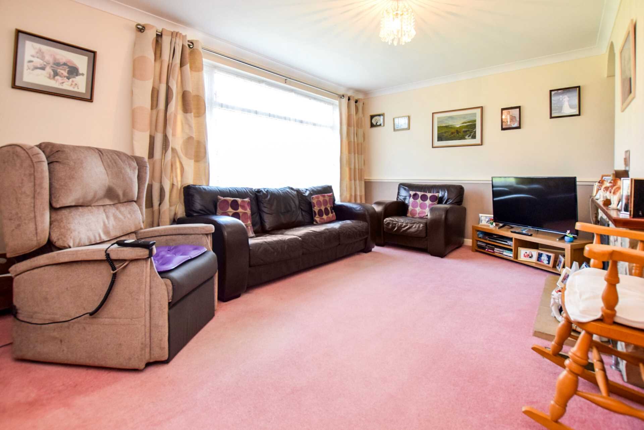
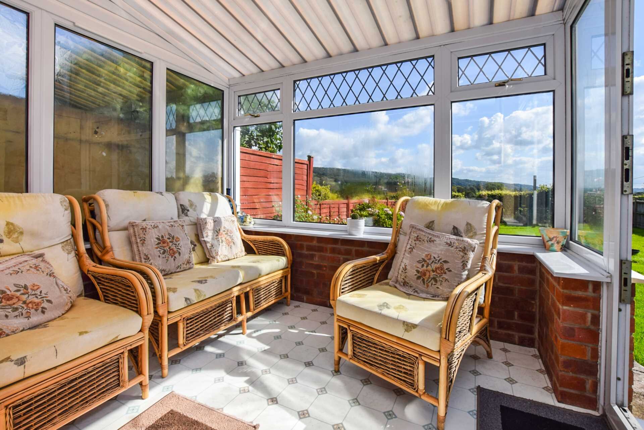
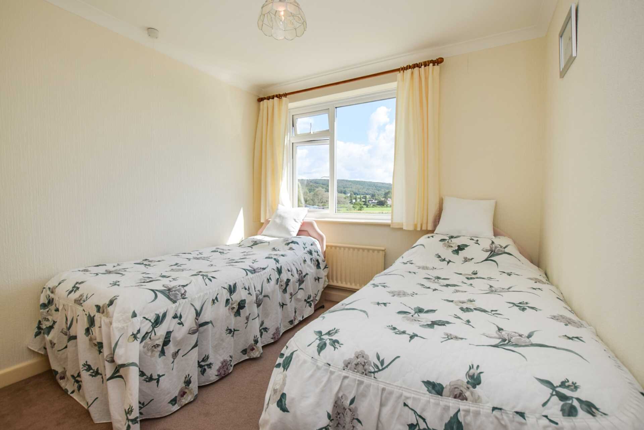
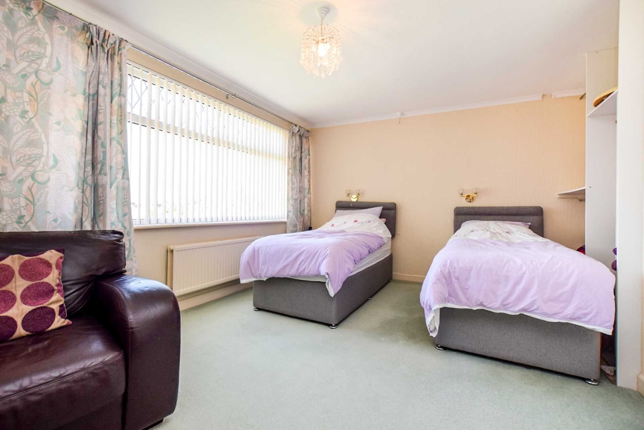
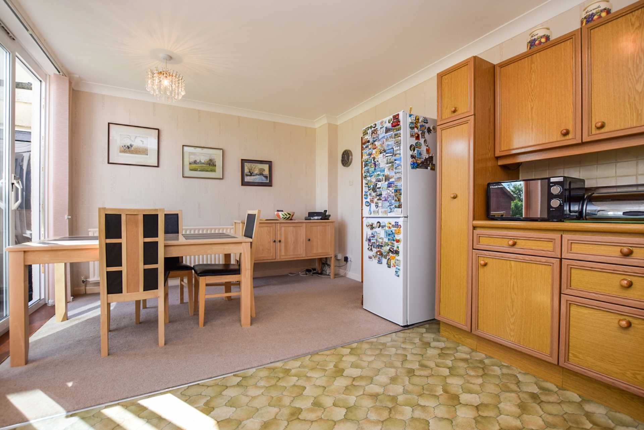
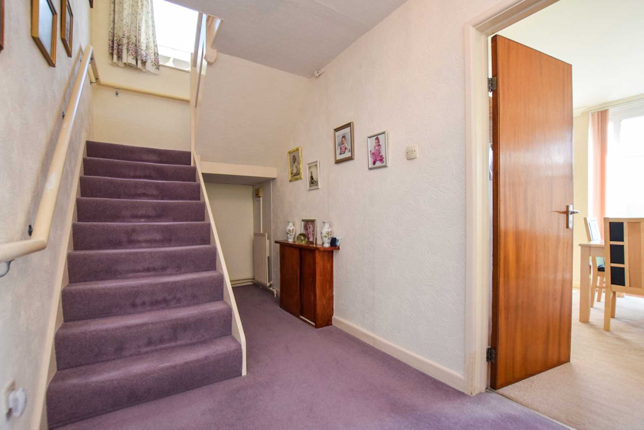
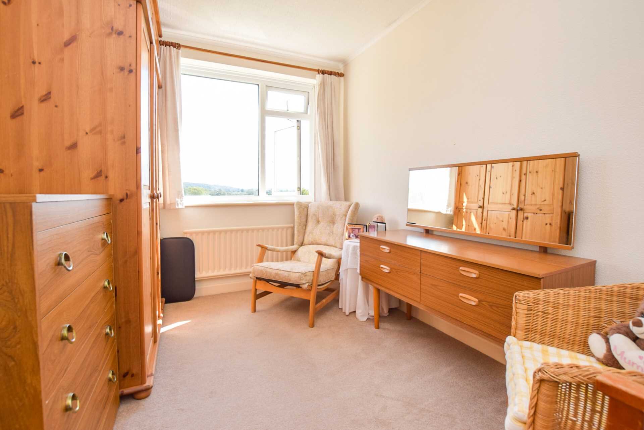
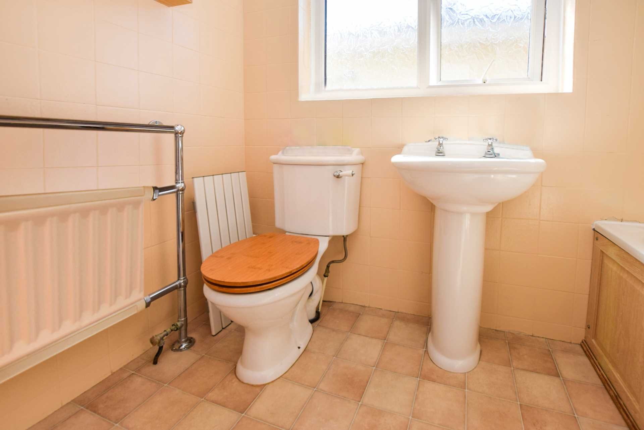
Linked detached home
Lovely front and rear gardens
Three bedrooms
Family bathroom
Large reception room
Spacious kitchen/diner
Conservatory
Stunning views to rear
Garage
Parking for several cars
Upon entering the property you are greeted by an enclosed porch which has a further door opening into a spacious entrance hall. The entrance hall has under stairs recessed storage area and doors to the reception room and the kitchen/diner. The reception room is the full width of the house and is situated to the front with lovely views over the lawned front garden through a large double glazed picture window which fills the room with natural light. To the rear there is a good sized kitchen/diner which again is the full width of the property and enjoys direct access to the rear patio area and to the conservatory. The kitchen area has ample base and eye level units and plenty of work surfaces. The kitchen houses the gas boiler and has space and plumbing for a washing machine and space for a fridge/freezer. There is a built in double oven and a five ring gas hob with extractor hood over. There is a double sink unit with a double glazed window over looking into the conservatory and the garden beyond. The conservatory is a lovely seating area to enjoy the garden all year round and has a door to the garden. From the entrance hall stairs rise to the first floor passing a large double glazed window allowing plenty of natural light to the staircase, landing and entrance hall. The first floor landing has doors to all first floor rooms. The master bedroom is situated to the front and enjoys pleasant views through a large double glazed picture window. This main bedroom is the full width of the house and has plenty of space to add an en suite if desired (subject to your own investigations and professional advice) The two further bedrooms are to the rear with simple stunning far reaching views over open countryside. The family bathroom is also on the first floor and consists of a matching white three piece suite.
Outside
The rear garden is a good size and is mainly lawned with a central path to the rear. There are lovely well stocked mature flower beds. The garage is situated to the side of the property and has access from the garden through the rear door. The garage currently has a large storage room which would need to be removed if you wished to house a car it. To the front there is a large lawned garden and parking for several cars.
Notice
Please note we have not tested any apparatus, fixtures, fittings, or services. Interested parties must undertake their own investigation into the working order of these items. All measurements are approximate and photographs provided for guidance only.
