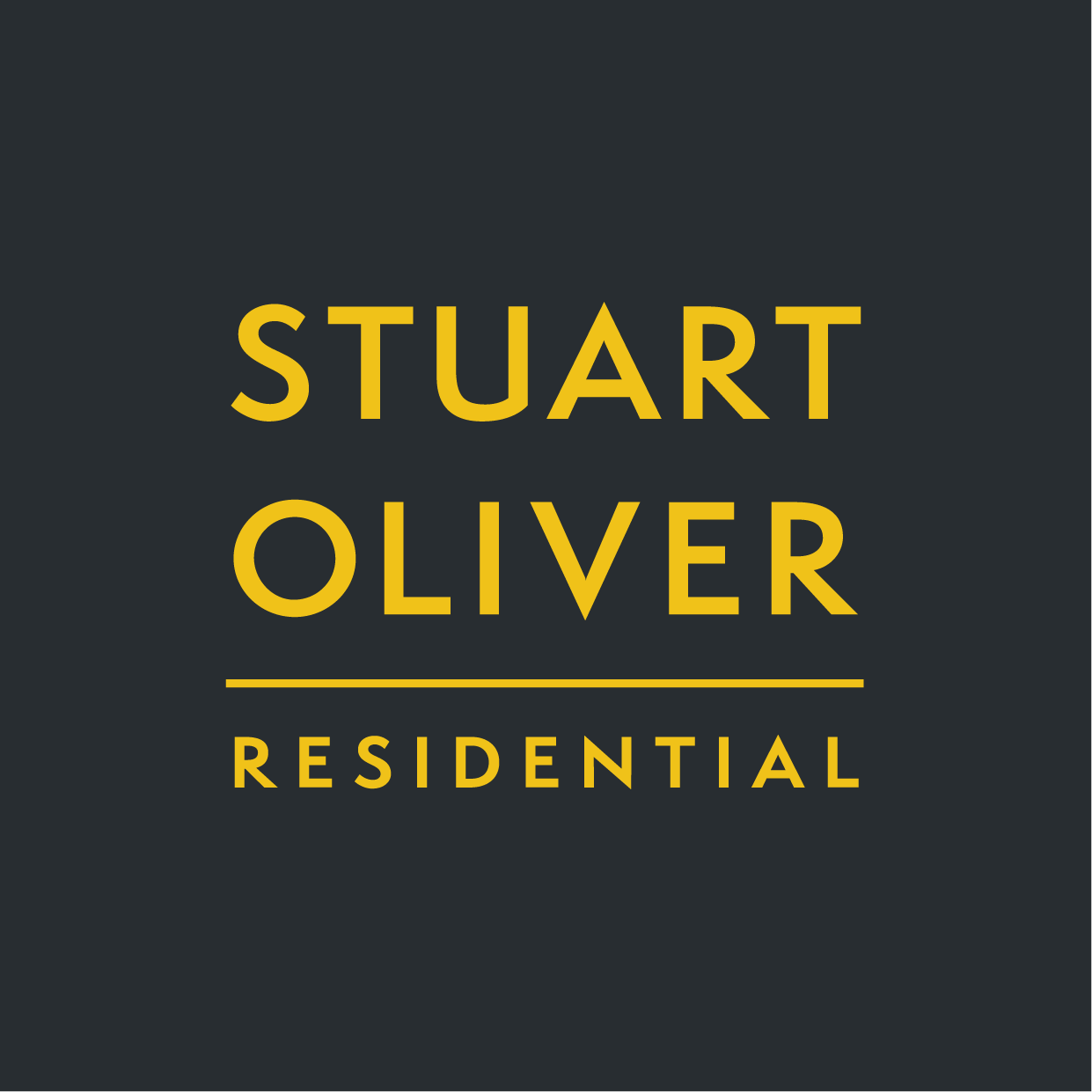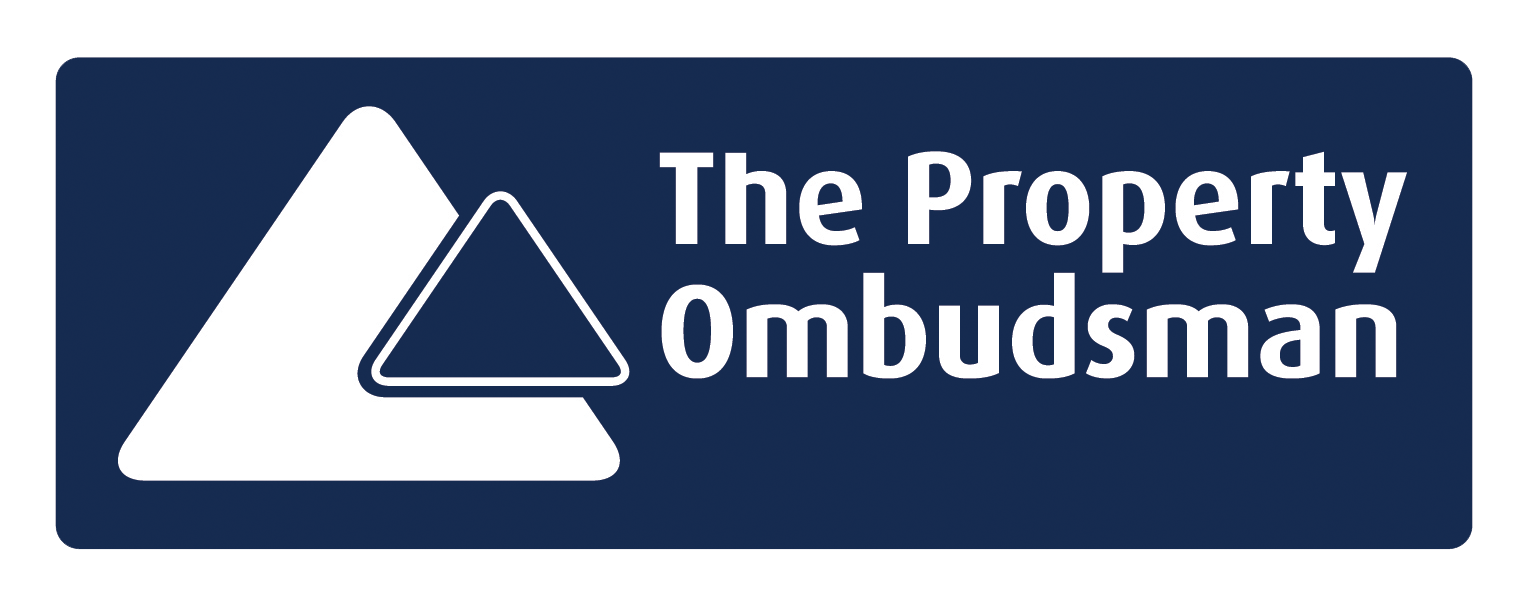Price £379,950
Sold
A wonderful linked detached three bedroom extended family home. The property is located close to the local amenities that the popular village of Congresbury offers. There is off street parking and a single garage. The property is presented in good condition throughout and has no onward chain.
Upstairs modern shower room
Enclosed entrance porch
Lovely rear garden
Garage with electric door
Off street parking for several cars
Linked detached house
Three bedrooms
Extended reception room
Modern kitchen/diner
Downstairs utility/wc
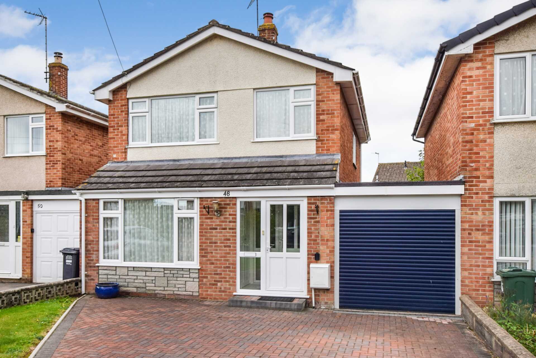
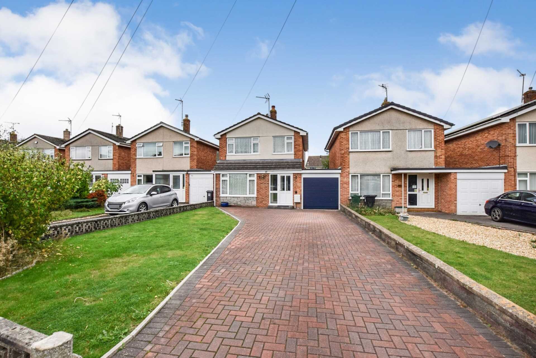
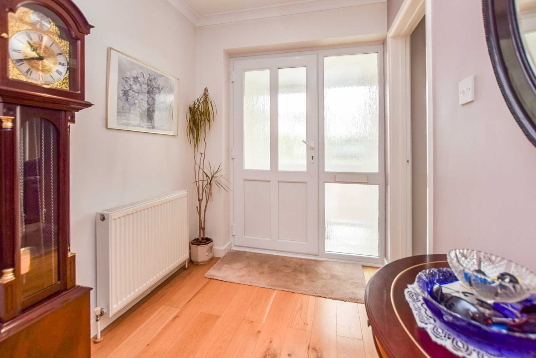
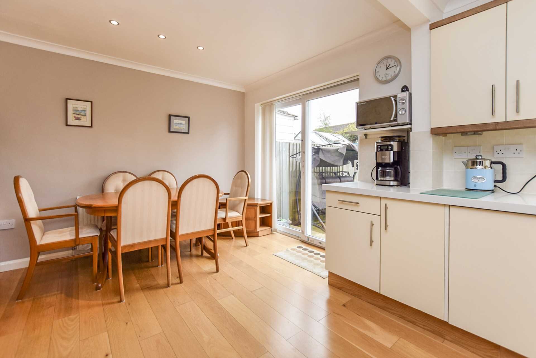
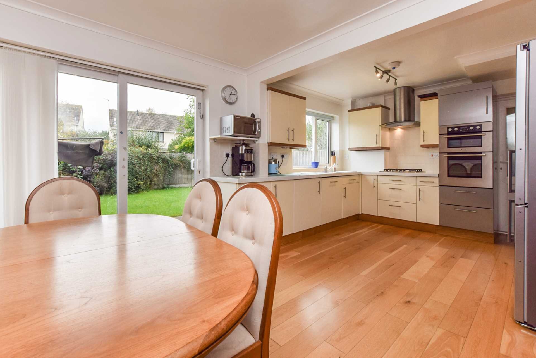
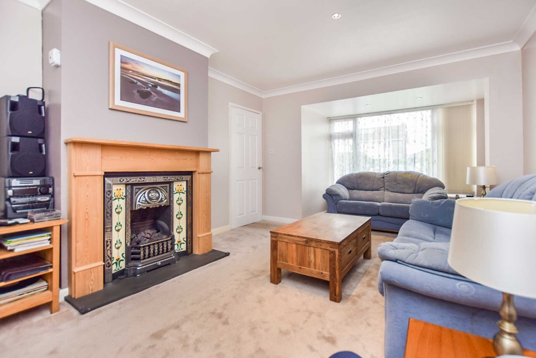
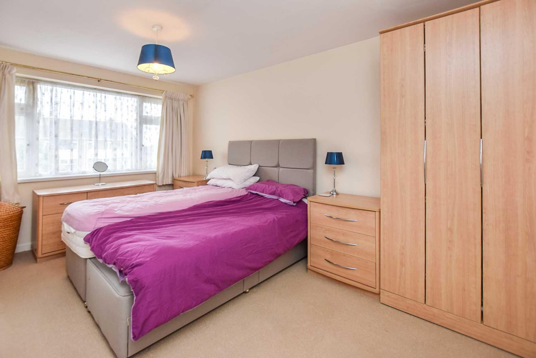
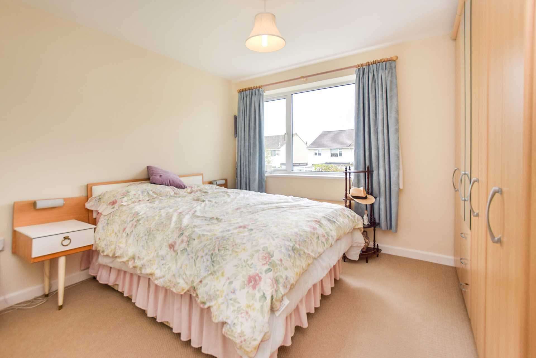
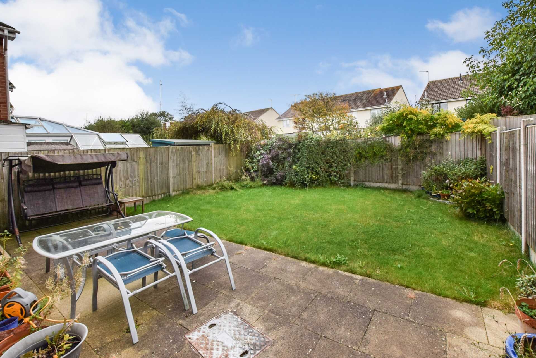
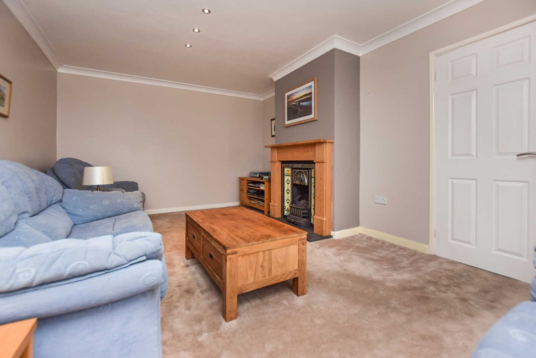
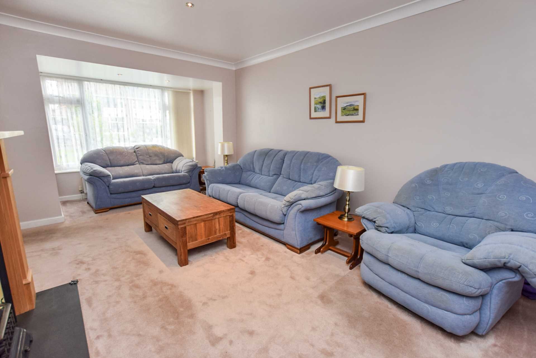
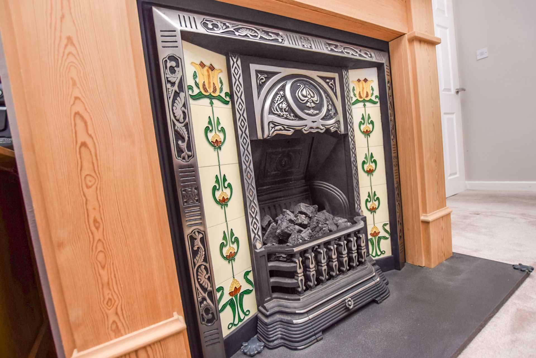
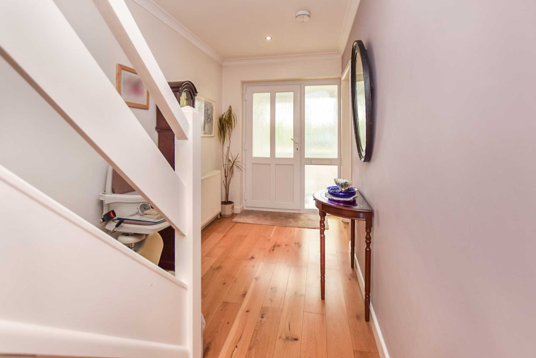
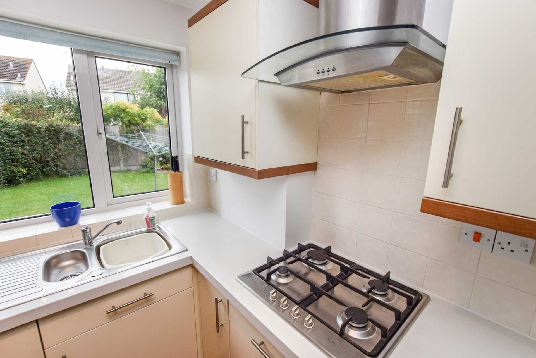
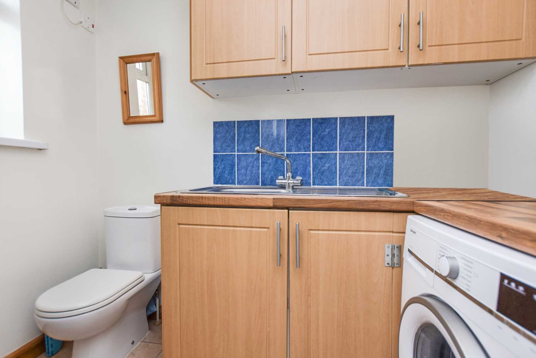
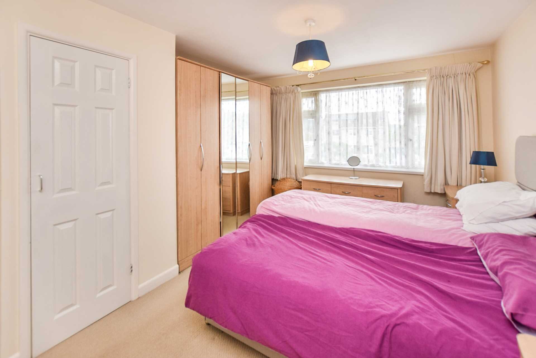
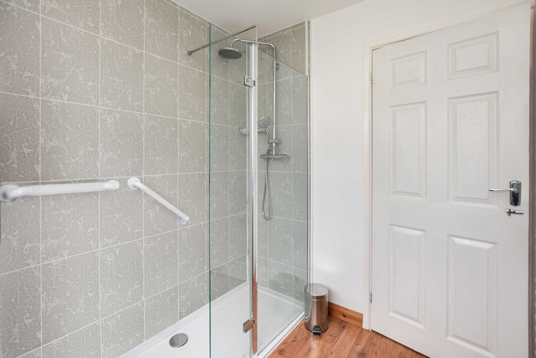
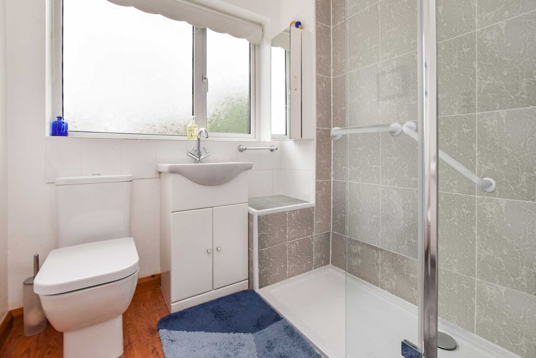
Upon arrival at this property you will immediately notice the large front garden and the driveway to the single garage offering parking for several cars. Once inside you are greeted by an enclosed front porch with a built in cupboard for coats/boots and a further door to the entrance hall. The entrance hall is a lovely size and has doors to the reception room, the kitchen/diner and stairs to the first floor. The main reception room is a great size having been extended to the front and has views over the front garden. There is an attractive real flame gas fire for the cold winter nights. To the rear of the property there is a spacious kitchen/diner with sliding patio doors to the rear garden and a large double glazed window allowing plenty of natural light to flood in. The kitchen area has an ample range of base and eye level units with plenty of work surface. There is a built in double oven and a built in four ring gas hob with an extractor fan over. The gas boiler is situated in the kitchen and there is a further under stairs storage cupboard. There is a further space and plumbing for a dishwasher and space for a fridge/freezer. From the kitchen there is a door to a side lobby giving access to the rear garden, the garage and the downstairs wc/utility room. The utility room has a low level w/c, eye and base level storage, a sink and space/plumbing for a washing machine. From the rear lobby there is a door to the single garage measuring 18 x 7`11 and has power and light and an electric garage door. From the entrance hall stairs rise to the first floor landing which benefits from a large double glazed window allowing lots of natural light. The main bedroom is to the front and has a built in storage/airing cupboard. The second bedroom is to th rear and has pleasant views over yours and the neighbouring gardens. The third bedroom is to the front overlooking the large front garden. Upstairs there is a spacious shower room with a large shower cubicle, and matching white wash hand basin with vanity storage below and wc. There is also a chrome upright heated towel radiator.
Outside
Outside the rear garden is mainly lawned with a patio area and various mature shrubs/plants. The front garden is lawned and offers ample parking for mulitple cars on the attarctive block paved driveway
Notice
Please note we have not tested any apparatus, fixtures, fittings, or services. Interested parties must undertake their own investigation into the working order of these items. All measurements are approximate and photographs provided for guidance only.
