Price £235,000
Sold
This end of terrace house is placed onto the market in excellent condition throughout and offers light and airy accommodation over two floors.
On the ground floor you are greeted by a decent size entrance hall with storage area under the stairs. The reception room has a front aspect and benefits from a log burner for those chilly winter evenings.
The kitchen/ diner is a generous size and ideal for entertaining with a good range of built in eye and base level units and ample roll top wood effect work surface. There is space for a fridge and separate freezer. Plenty of light pours in through the double-glazed window to the rear. From the kitchen there is a door to a utility room which houses the gas combi boiler and has plumbing for the washing machine and a separate one and a half bowl sink unit.
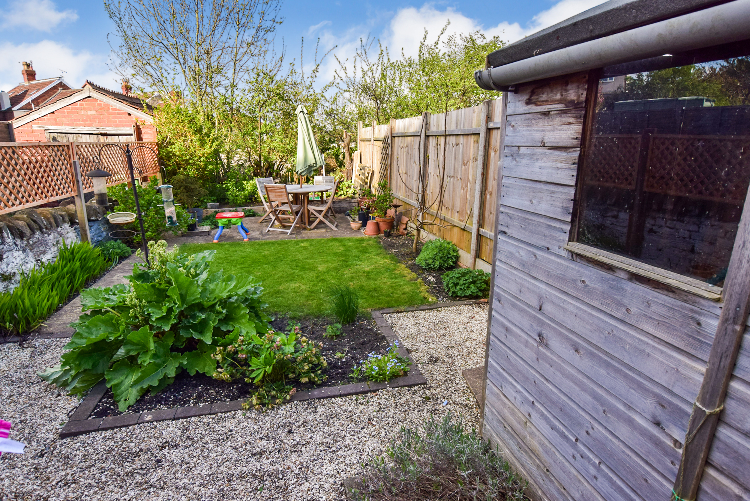
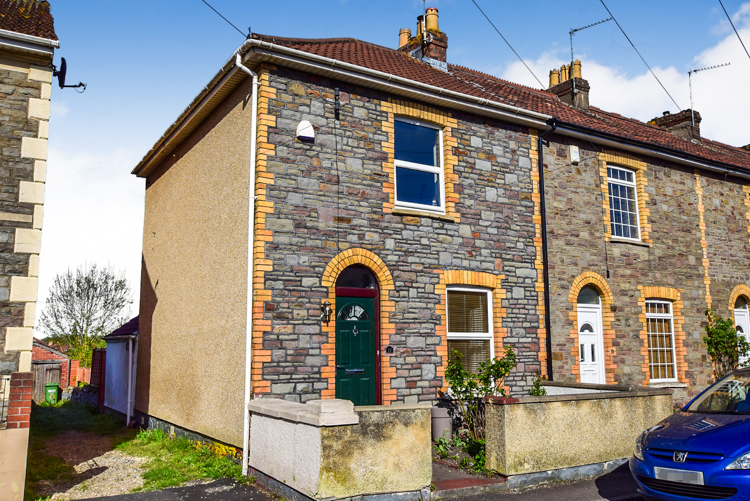
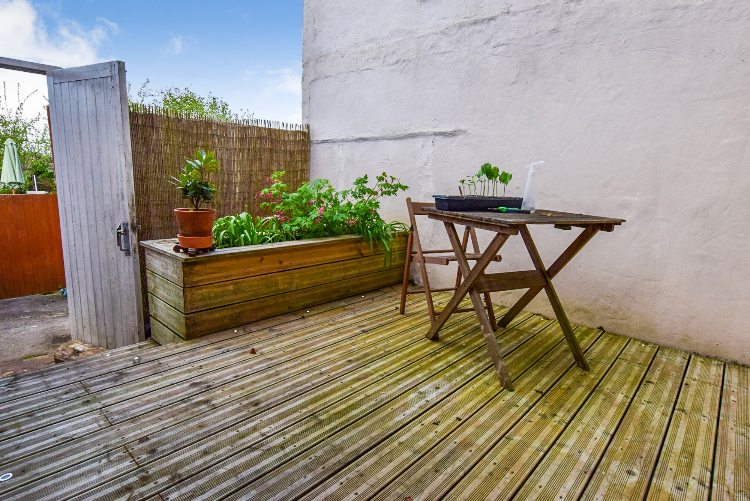
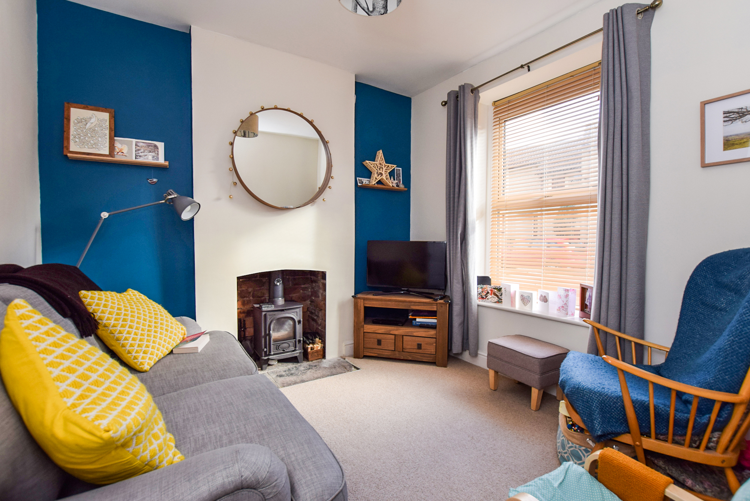
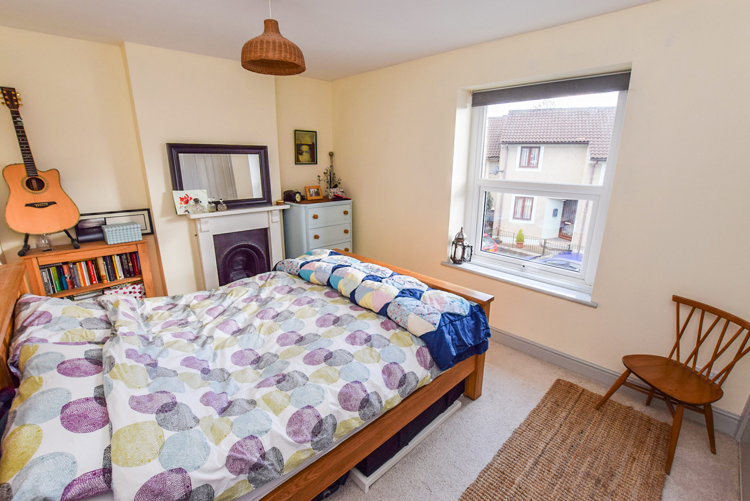
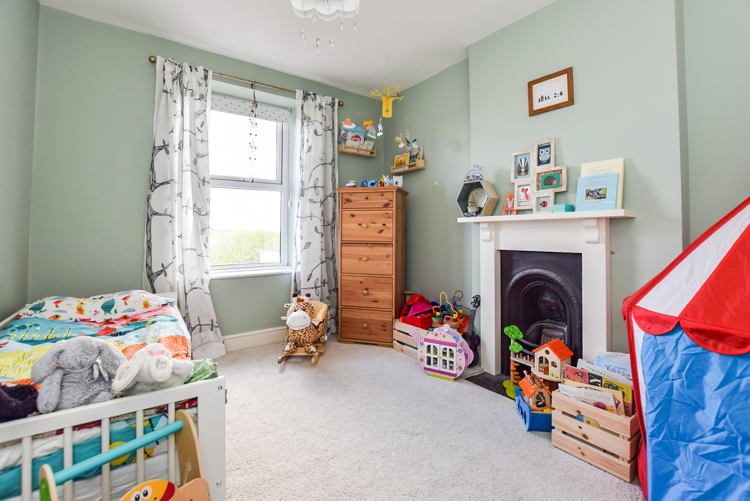
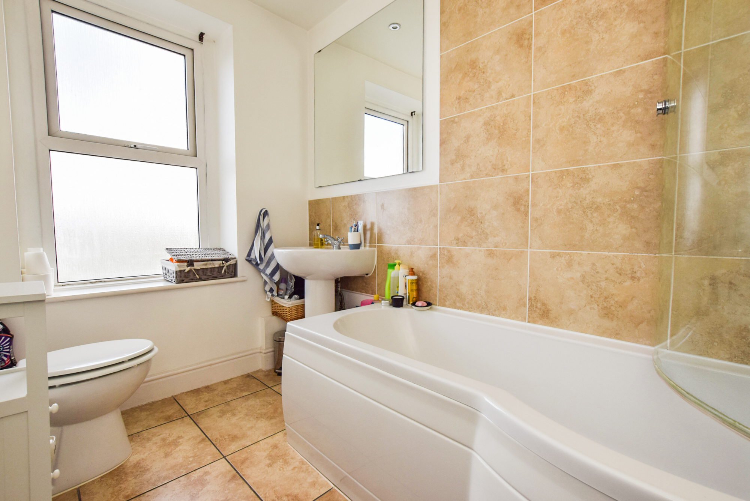
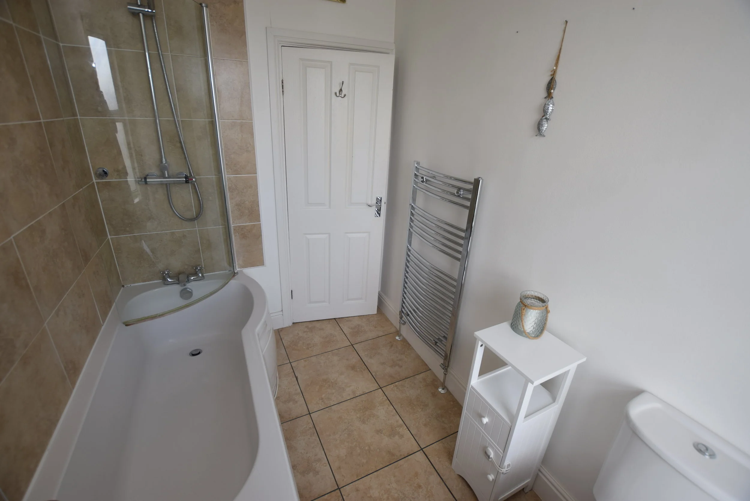
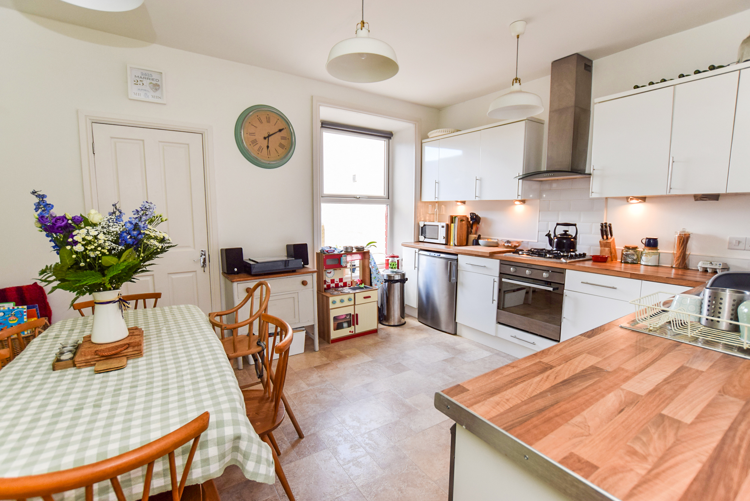
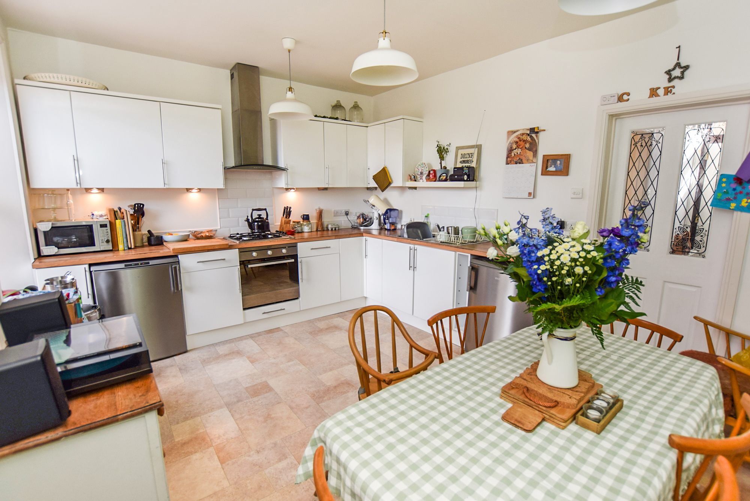
Separate utility room
Modern upstairs bathroom
Excellent decorative condition
Great 40 x 15 rear garden
End of terrace
Victorian home
Two double bedrooms
Reception with log burner
Fabulous kitchen / diner
Inside
From the entrance hall stairs rise to the first-floor landing which gives access to a partly boarded loft space. The master bedroom is delightful and has front aspect through a triple glazed window, the room also features a period style fireplace and large built in wardrobe for clothes and storage. The second double bedroom also has a lovely period style fireplace and pleasant views through a double-glazed window over the rear garden and neighbouring gardens. The family bathroom consists of a modern white suite which includes a panel enclosed bath with monsoon shower with further hand-held shower attachment, low level wc and a wash hand basin, there is a frosted double-glazed window to rear, extractor fan and upright heated chrome towel rail.
Outside
Outside to the rear there is a decked area with a raised flower bed and countersunk floor lighting, this area is ideal for alfresco dining on those summer evenings. There is an outside wc which is currently used for storage. From the decked area and through a gate takes you across the narrow rear lane (giving gated access to the rear of neighbouring homes) into the main garden, measuring approx. 40ft by 15ft this area has a central lawn with shingled areas, flower beds and a path to a rear patio area to enjoy the late evening sunshine. There is also a timber shed for storage. To the front there is a walled garden.
This truly is a fine example of a Victorian home with lots of charm and character, we would highly recommend an internal inspection to appreciate this before its gone!
Notice
Please note we have not tested any apparatus, fixtures, fittings, or services. Interested parties must undertake their own investigation into the working order of these items. All measurements are approximate and photographs provided for guidance only.





