Price £795,000
SOLD
This is a wonderful four bedroom family home tucked away in a secluded location within approximately 3/4 of an acre. The property is surrounded by a beautiful mature garden with a garden office with two rooms, power and views over the rear garden. The property also benefits from a double garage with electric roller door and parking for two cars beside the garden. The main private gated parking area is at the entrance to the front garden and offers parking for several cars.
The property is perfectly situated for access to the M5 and the many local amenities, including schools, that Portishead has to offer. Gordano Secondary School is within a 15 minute walk away.
This is a hidden gem and a property not to be missed so please get in contact to arrange a viewing.
Modern utility room
Ground floor shower room
Upstairs modern family bathroom
En-suite shower room
Land of approximately 3/4 of an acre
Fabulous large secluded gardens
Four bedroomed detached home
Modern kitchen/breakfast room
Two reception rooms
Ample gated parking and double
garage
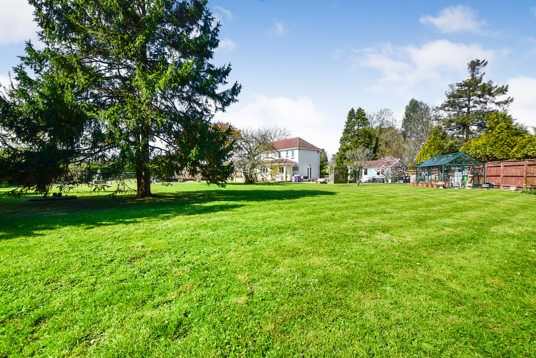
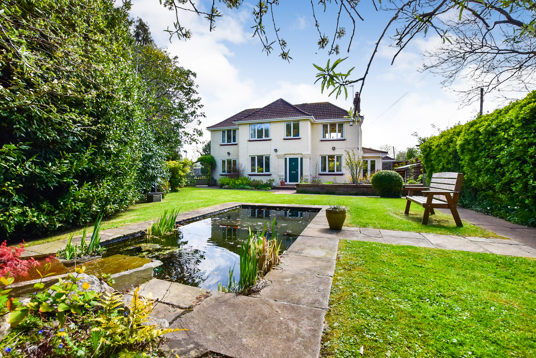
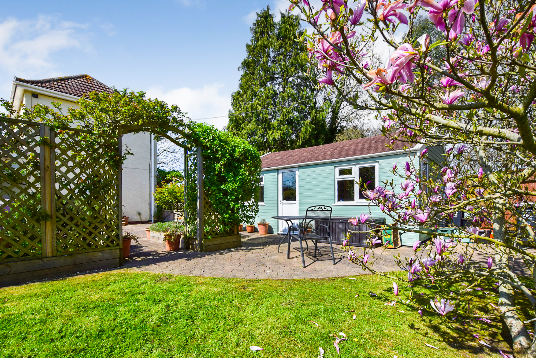
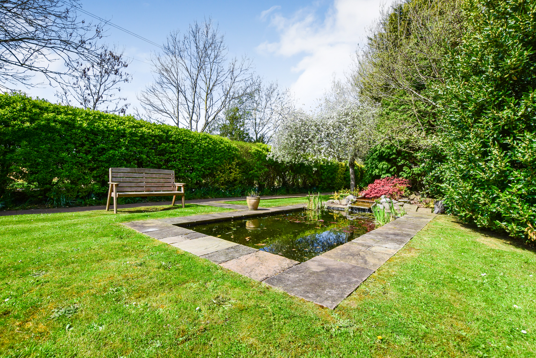
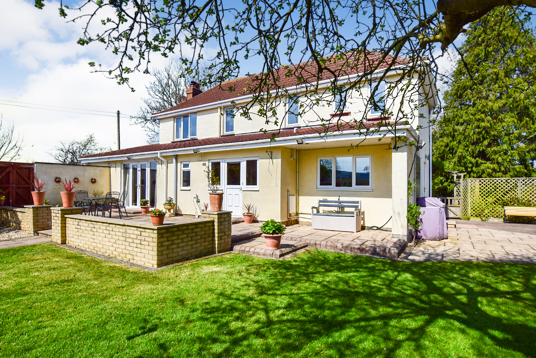
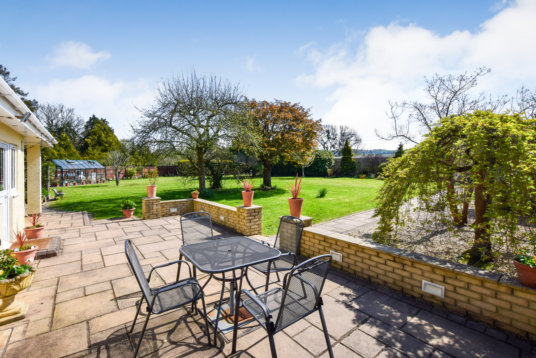
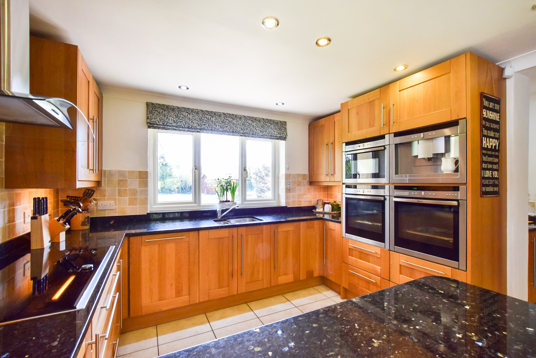
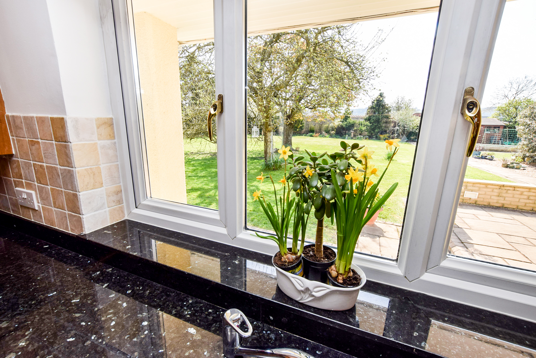
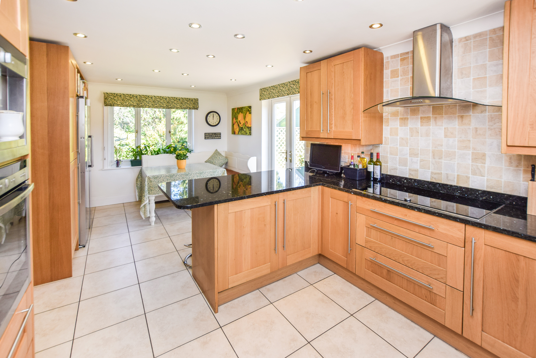
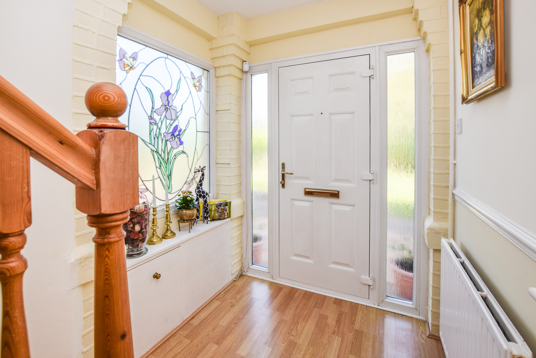
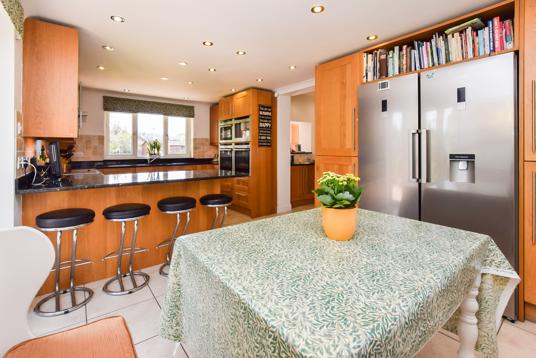
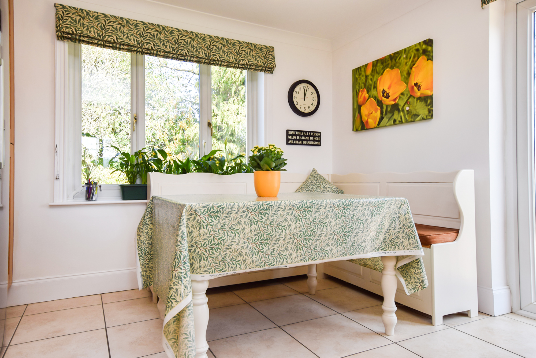
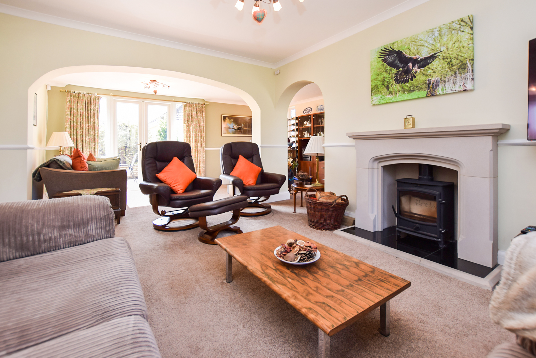
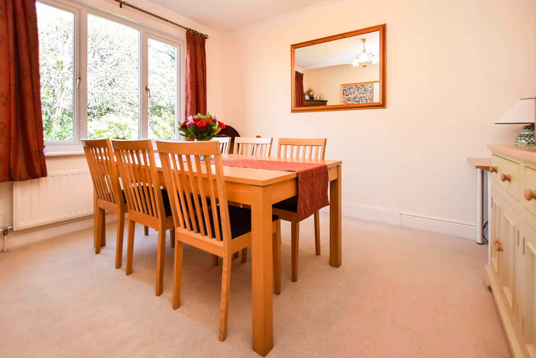
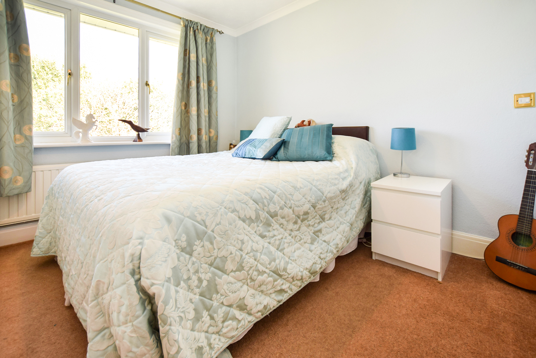
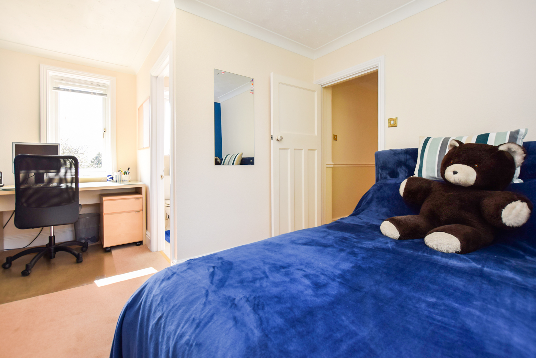
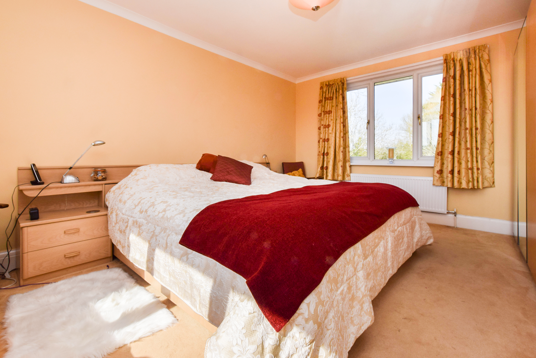
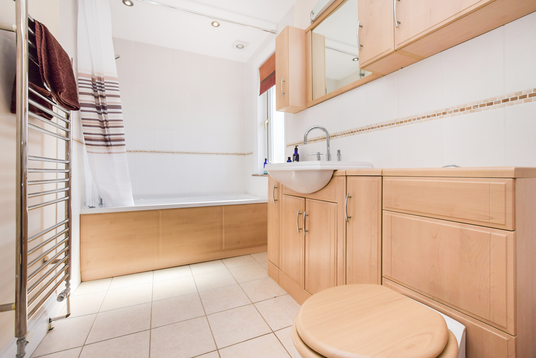
Inside
Upon entering the property, you are greeted by a spacious entrance hall with the staircase leading upstairs and under stairs storage cupboard. The kitchen / breakfast room is spacious and has views to the front and rear; there is a range of fitted eye and base level units with ample solid granite work surface. There is a fitted breakfast bar and space for table and chairs. The kitchen has two built in electric ovens, Espresso machine and microwave/oven combi. There is also a built-in dishwasher, undercounter fridge and space for a separate upright fridge and freezer. The flooring is tastefully tiled with under floor heating for those cold mornings. The main reception room runs from the front to back and has access to the front or the rear through double glazed patio doors, there is a working wood burner and lovely views over the rear and front gardens. The separate dining room has a front aspect overlooking the pond. There is a modern utility room with fitted units and solid granite work tops with space and plumbing for a washing machine, space for a tumble dryer and access to the rear garden. To finish the ground floor off there is a modern downstairs shower room with a frosted window to the rear and monsoon shower.
Upstairs there is a bright landing offering far reaching views to the rear and a larger than average loft hatch for loft storage. There are four bedrooms on the first floor one with an en suite shower room. The master bedroom is the full depth of the house and enjoys a dual aspect. The family bathroom consists of a modern white suite with built in vanity storage.
Outside
Outside the property there are outstanding mature gardens with trees, bushes, shrubs and abundant wildlife! Wild ducks frequent the pond and return each year and pheasants are often spotted strolling in the garden along with a myriad of little birds. There are entertaining patios to the front and back and side and plenty of roses and raised beds to enjoy. In the garden there is a large wooden store shed with double doors, and a green house. There is a large two roomed office which has power and light. The main room measures 15'9 x 12'1 and the second room 15'9 x 8'9 ideal for those who work from home and want an office with a beautiful view over the gardens.
Notice
Please note we have not tested any apparatus, fixtures, fittings, or services. Interested parties must undertake their own investigation into the working order of these items. All measurements are approximate and photographs provided for guidance only.





