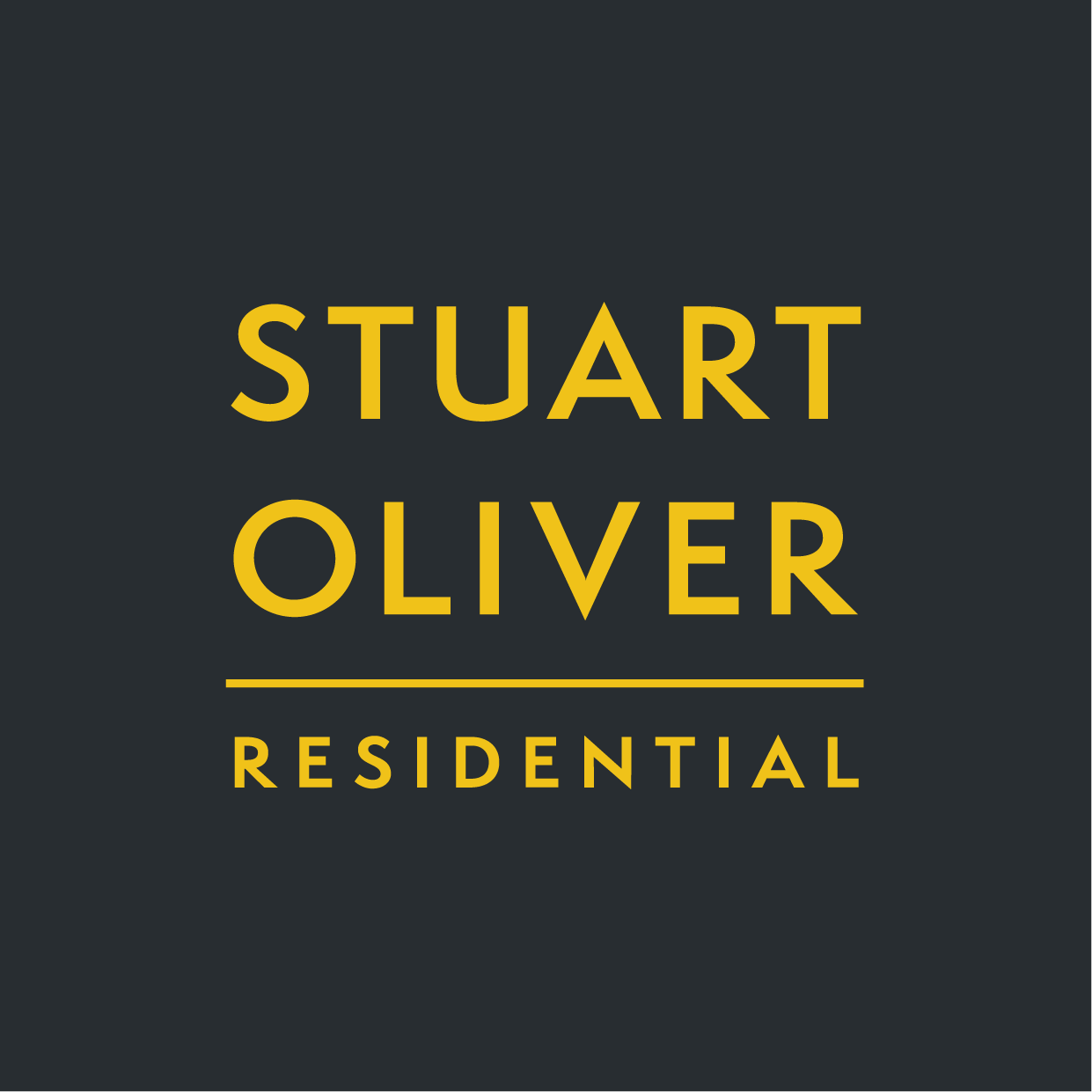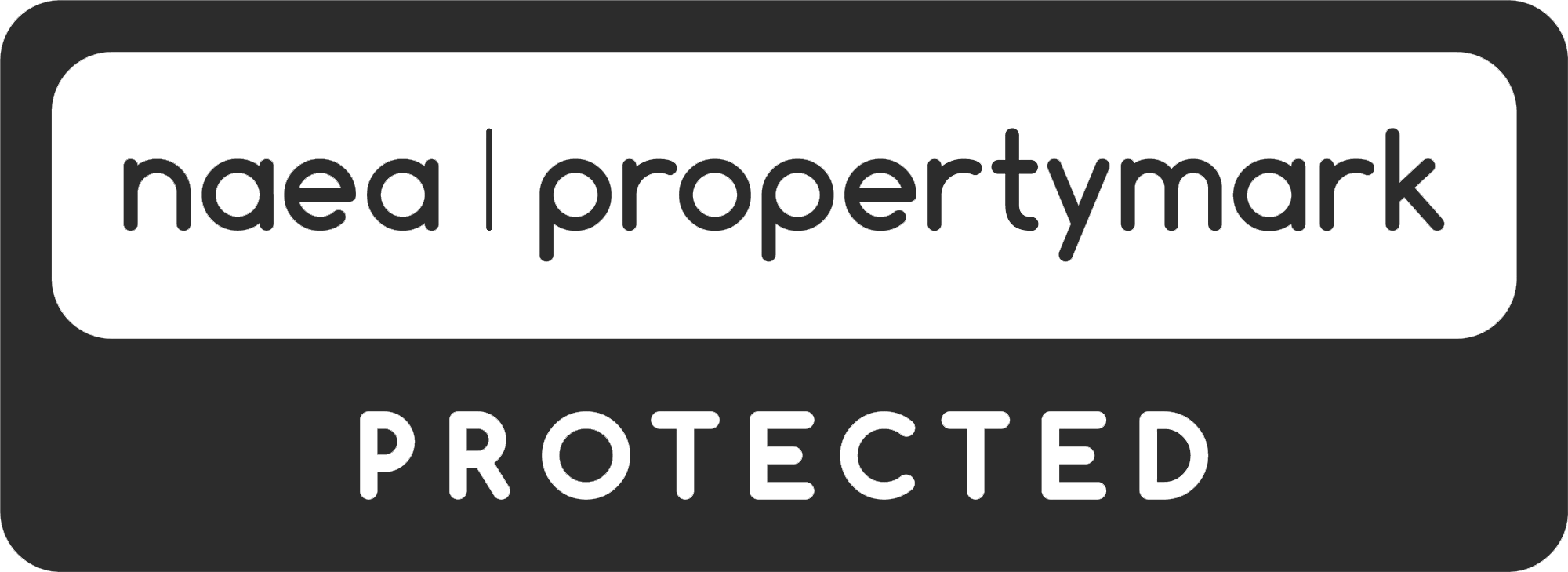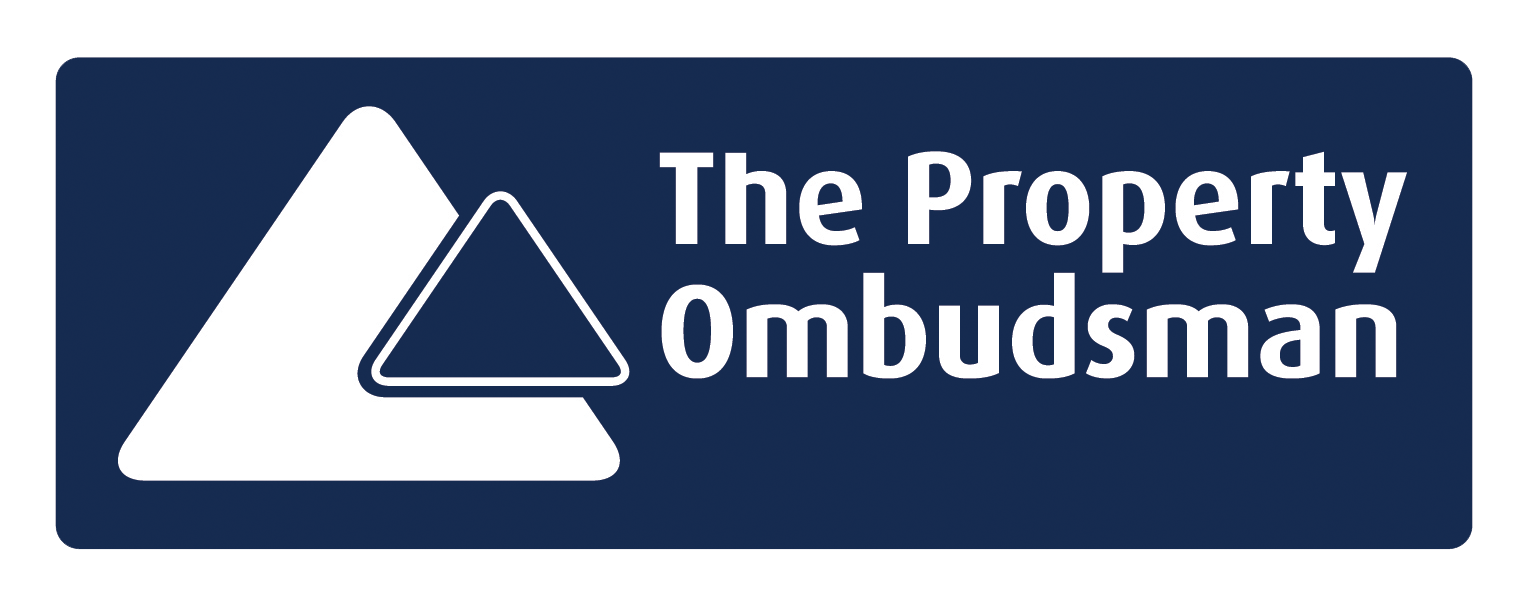Price £499,950
Sold STC
A charming four bedroom mid terrace period home located in the very heart of Westbury on Trym. The property has three reception rooms, country style kitchen, downstairs utility room and spacious entrance hall on the ground floor whilst upstairs there are four bedrooms and a large family bathroom.





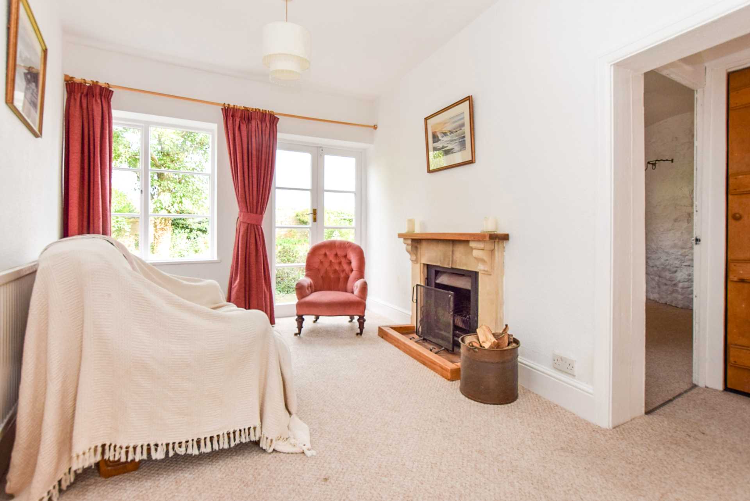
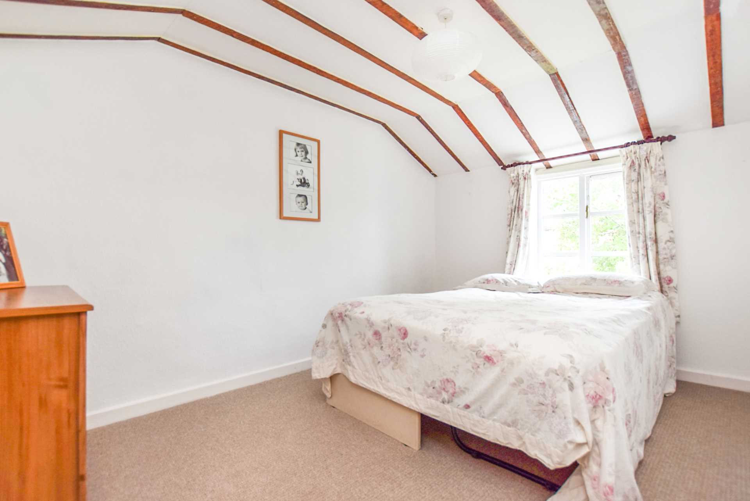
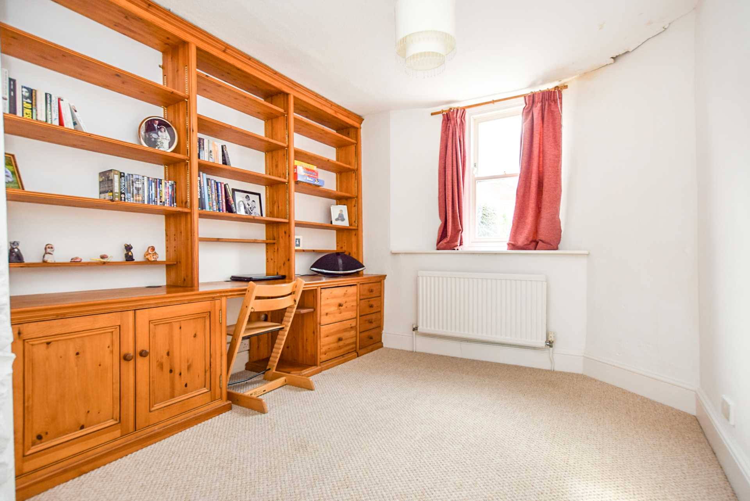
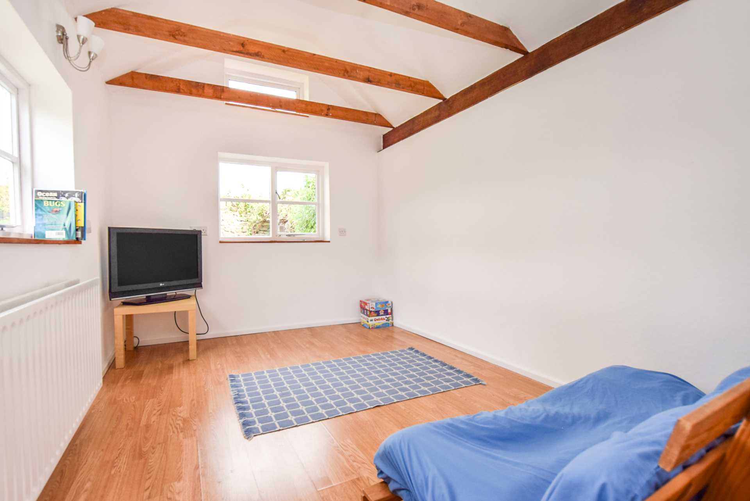
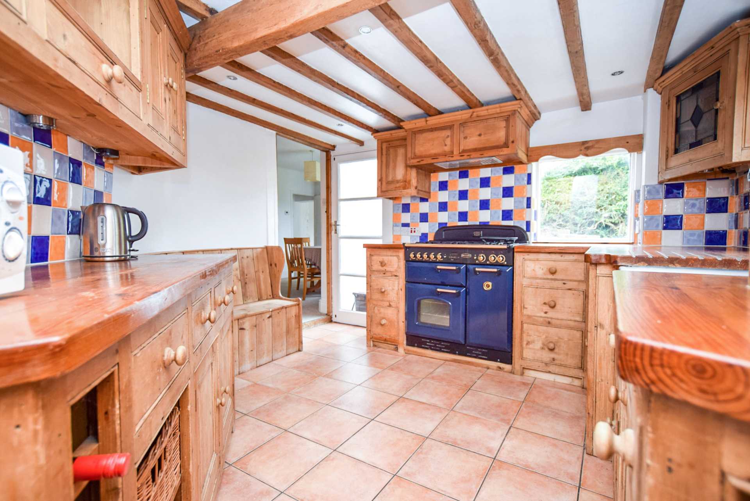
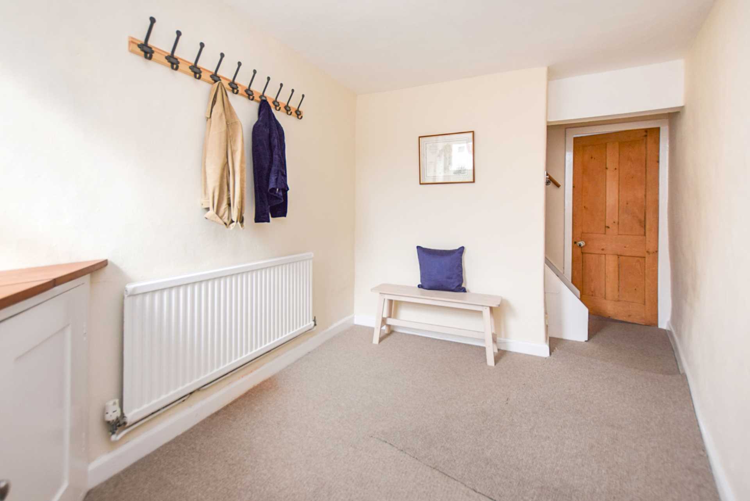
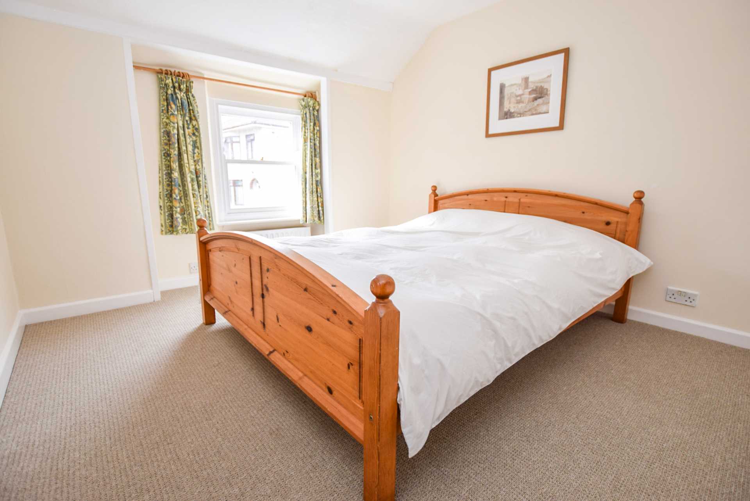
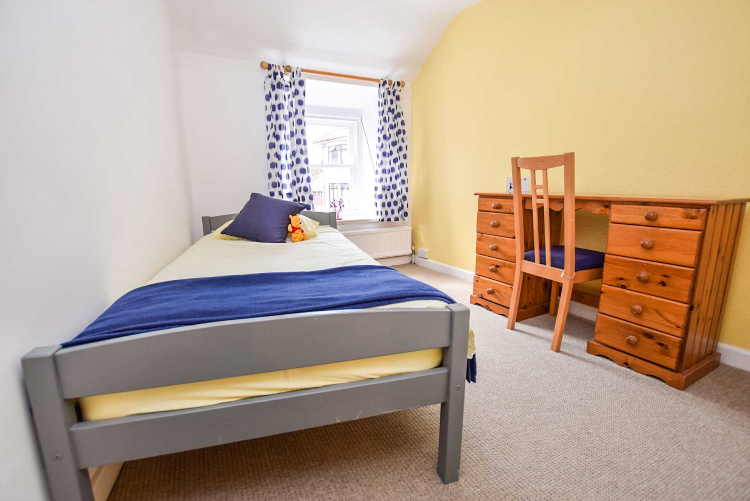
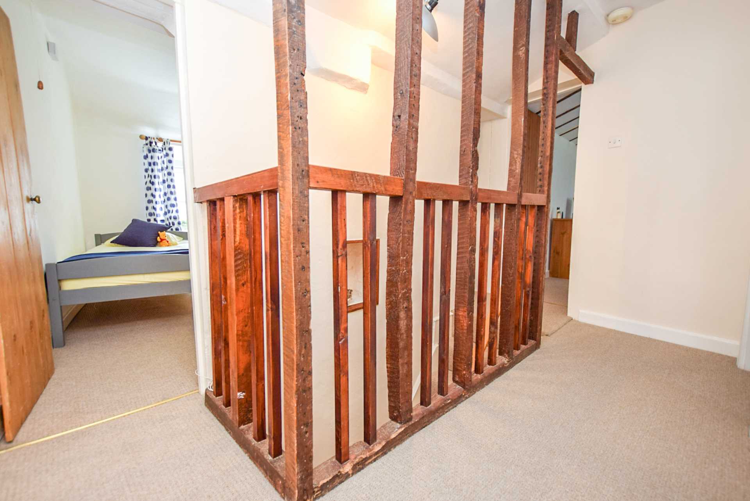
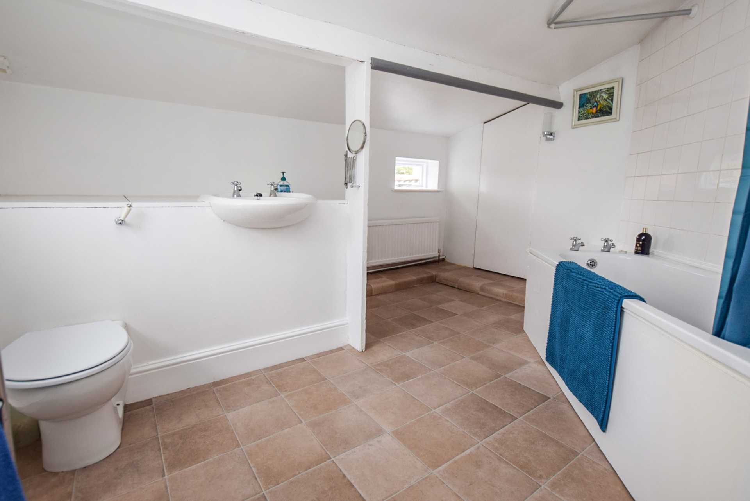
Originally two properties
Utility room
Gas central heating
Spacious upstairs bathroom
Wonderful rear garden
In the heart of Westbury village
Four bedrooms
Three reception rooms
Country style kitchen
Full of charm and character
Inside
A charming four bedroom mid terrace period home located in the very heart of Westbury on Trym. The property has three reception rooms, country style kitchen, downstairs utility room and spacious entrance hall on the ground floor whilst upstairs there are four bedrooms and a large family bathroom. A home full of character located in the very heart of Westbury on Trym and within a few hundred yards from the shops, restaurants and cafe`s that Westbury on Trym offer.
This property is bursting with charm featuring exposed stone walls, fireplace, beams and an abundance of storage cupboards.
On the ground floor you are greeted by a spacious entrance hall which leads to the spacious dining room with built in dresser and views over the rear garden. From the dining room you enter the country style kitchen with ample hand made wooden units at base and eye level, built in double Belfast sink, range style cooker and access to the rear garden. From the kitchen a rear lobby offer access to the garden, utility room and door to a family room with vaulted ceiling with rear aspect. From the dining room there is a door to the reception room with an open fireplace and double doors to the rear garden. Although the reception room is one room it is clearly laid out as two spaces offering a library/reading room/study area to the front and the reception area to the rear.
On the first floor there is a landing with an exposed wooden banister and access to two double and two single bedrooms, the spacious family bathroom is to the rear with a matching white suite.
Outside
Outside there is a pretty 63 x 55 (max) rear garden with mature shrubs and plants, the garden can also be accessed by a useful covered side entrance though a locked gate. The property is being offered with no onward chain and a viewing is a must to fully appreciate this charming home.
Notice
Please note we have not tested any apparatus, fixtures, fittings, or services. Interested parties must undertake their own investigation into the working order of these items. All measurements are approximate and photographs provided for guidance only.
