Price £375,000
Sold
A charming three bedroom fishermen`s cottage located in a very private location within easy reach of and views towards the channel and lake grounds. Inside the property its full of charm and character including thumb latch doors, window seats and fireplaces. Outside there is a pretty rear garden.
Wonderful views over channel & lake grounds
Family bathroom and en suite
Kitchen/diner
Conservatory
Full of character and charm
Beautiful fishermen`s cottage
Three bedrooms
Private location
Reception room with period charm
Lovely pretty easy to maintain rear garden
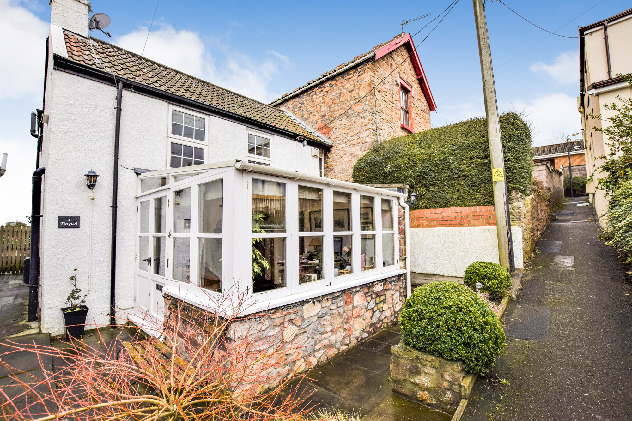
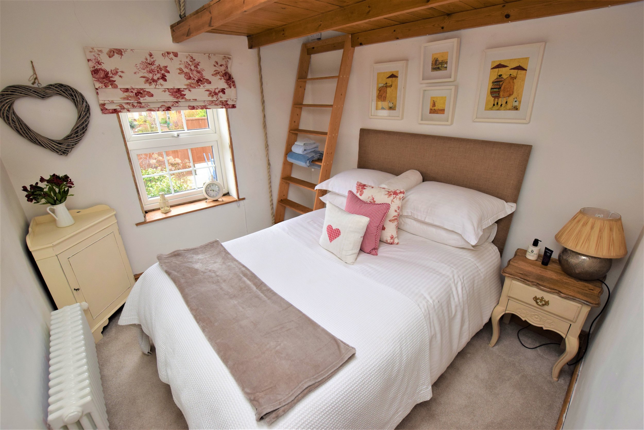
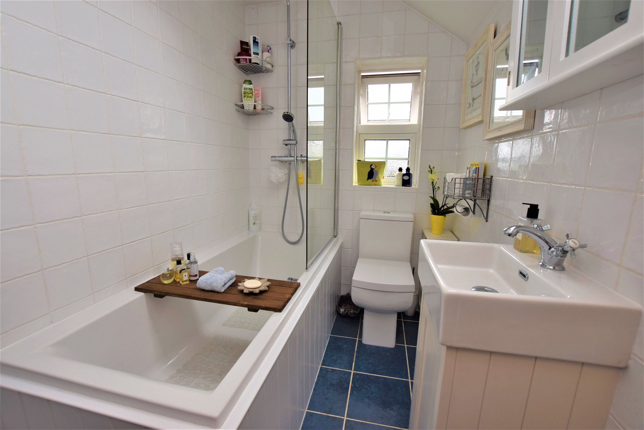
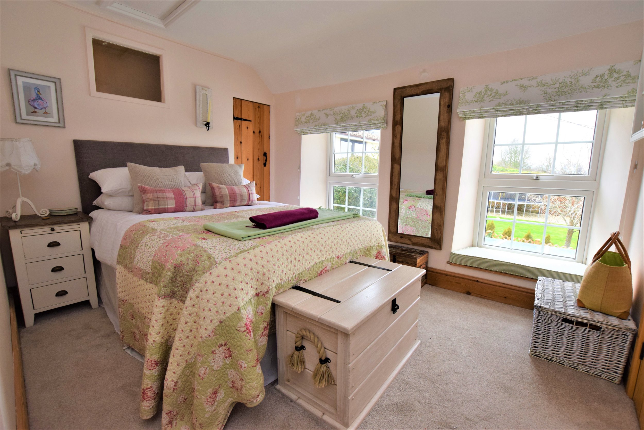
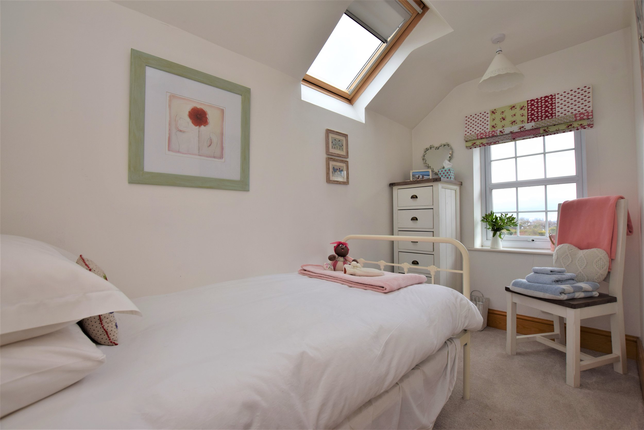
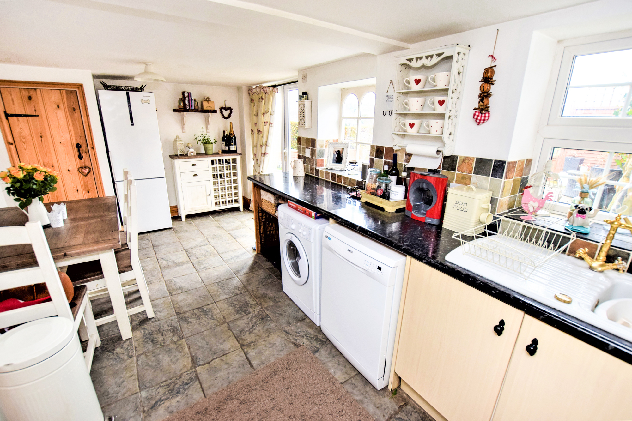
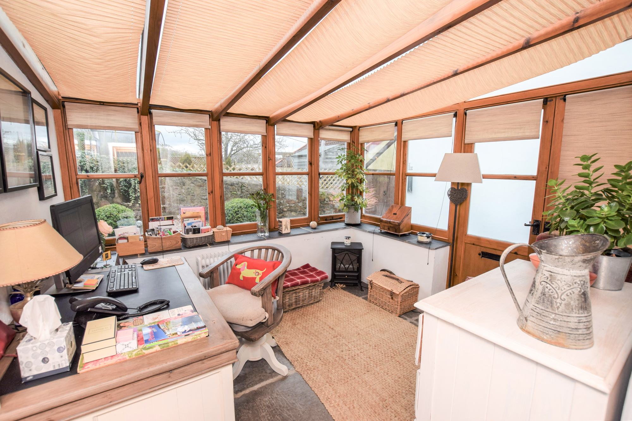
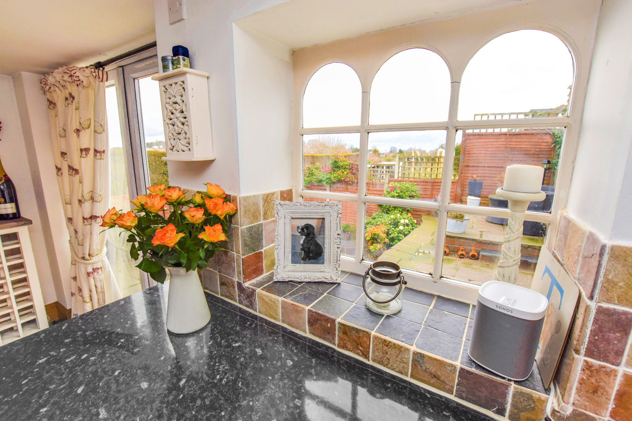
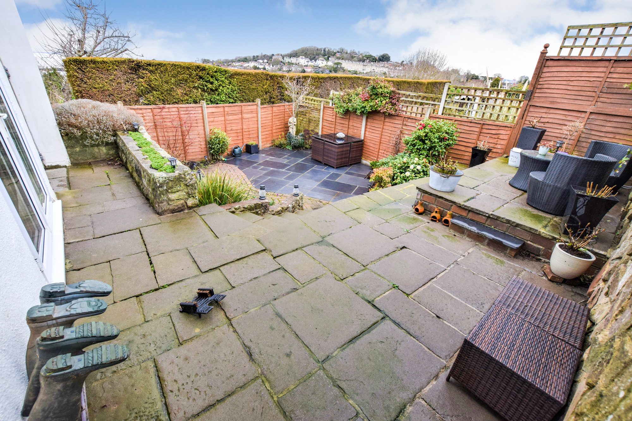
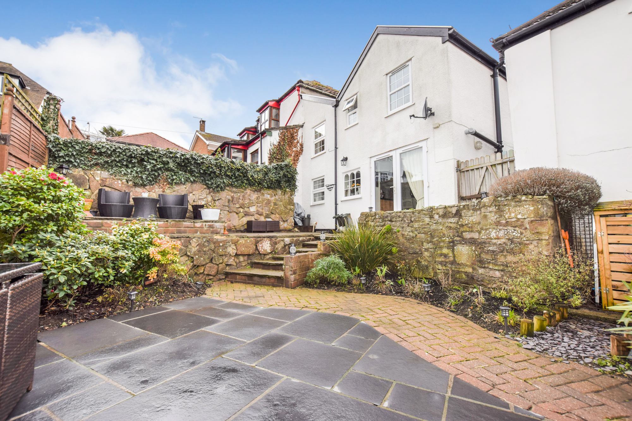
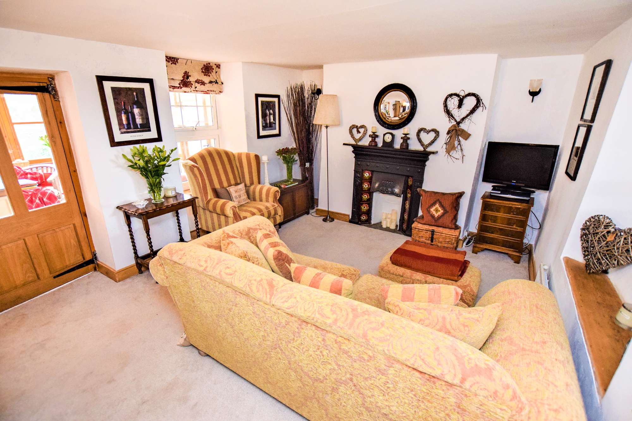
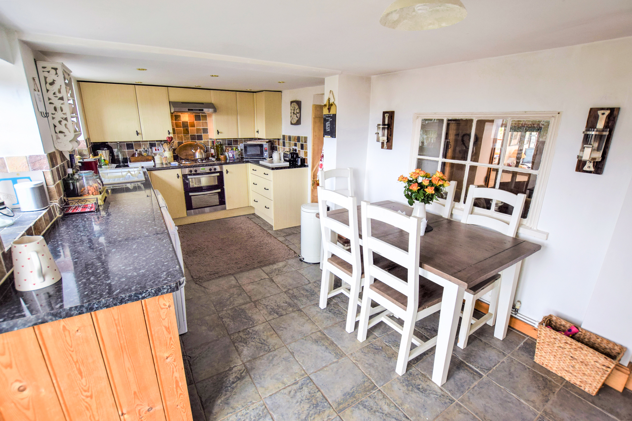
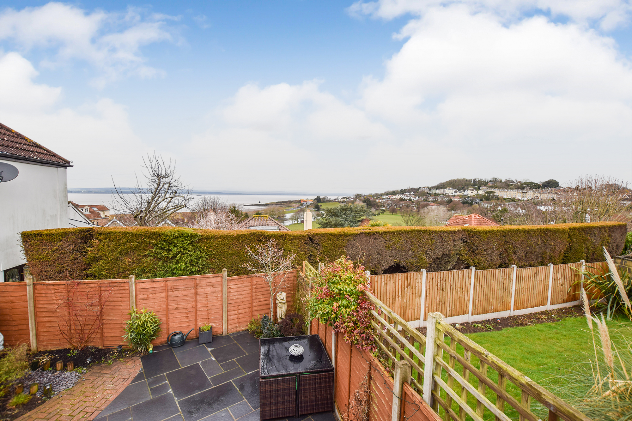
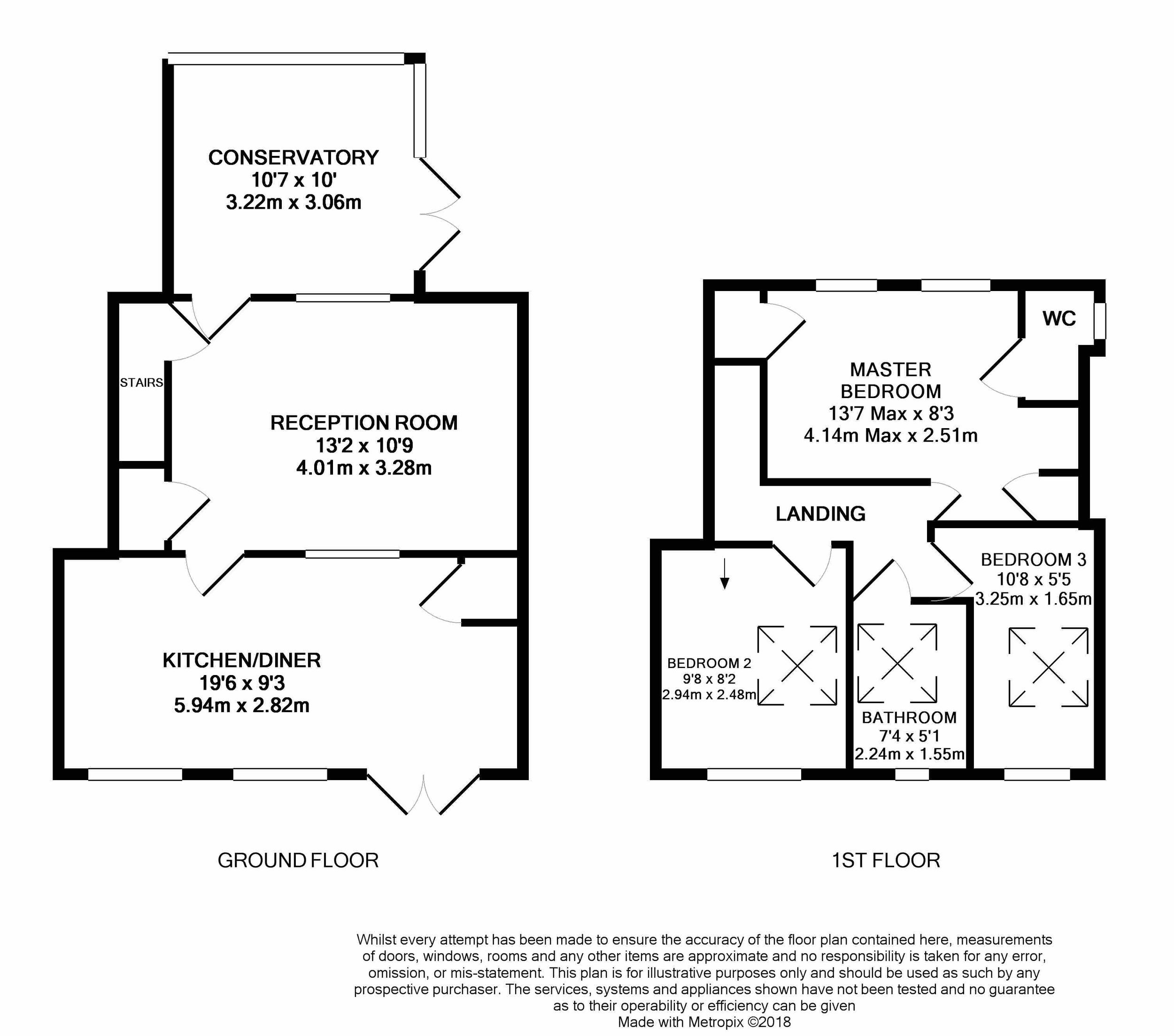
Tinycott is located in a back water pedestrian lane situated just off Beach Hill. This charming fishermen`s cottage is full of character including thumb latch timber doors, window seats and enjoys far reaching views from the garden across the lake grounds, the channel and surrounding area. Inside there is a cottage style kitchen/diner offering ample entertaining space and a formal reception room with feature fireplace. On the ground floor there is also a spacious conservatory enjoying views over the front garden. Upstairs there are three bedrooms, family bathroom and to the master bedroom there is an en suite comprising of a wc and wash hand basin. Outside to the rear there is a pretty garden on three levels with raised flower beds and mature shrubs with a raised seating area to the rear with far reaching views, just the place to relax on those summer evenings.
This beautiful home is presented onto the market with NO ONWARD CHAIN.
Kitchen/diner 19'6" (5.94m) x 9'3" (2.82m)
Range of eye and base level units with roll top work surface. Space and plumbing for washing machine and dishwasher. Inset four ring gas hob with extractor fan over and electric double oven under. Inset ceramic sink with drainer to side. Tiled splash back, space for fridge/freezer. Storage cupboard housing gas combi boiler. Double glazed patio doors to rear garden, Double glazed window to rear and further single glazed ornate window to rear and further window to the reception room. Radiator
Reception room 13'2" (4.01m) x 10'9" (3.28m)
Period style fireplace, window to kitchen with display mantles below, double glazed window to conservatory, radiator, understairs storage, wall lights, tv aerial point, part glazed door to conservatory and further door to inner hallway and staircase to first floor.
Conservatory 10'7" (3.23m) x 10'0" (3.05m)
Timber and brick construction which is double glazed to two sides with double glazed patio doors to front. Flag stone flooring, telephone point.
First floor landing 8'8" (2.64m) x 2'10" (0.86m)
Velux window and doors to all rooms
Bedroom 1 13'7" (4.14m) Max x 8'3" (2.51m)
Two double glazed windows to front with window seats, two built in clothes cupboards, high level window to staircase, double radiator, loft access and door to en suite.
En suite 5'0" (1.52m) x 2'10" (0.86m)
Low level wc, wash hand basin, double glazed frosted window to side, part mozaic tiled walls and window sill, upright radiator/towel rail.
Bedroom 2 8'2" (2.49m) x 9'8" (2.95m)
Double glazed window to rear with wonderful views, display mantle, radiator, wooden steps to raised timber occasional/cabin bed ( limited head room), velux sky light
Bedroom 3 10'8" (3.25m) x 5'5" (1.65m)
Double glazed window to rear, additional velux sky light, radiator
Family Bathroom 7'4" (2.24m) x 5'1" (1.55m)
A matching suite comprising of a low level wc, bath with shower attachment and over head monsoon shower, chrome upright radiator, wash hand basin set into vanity unit, extractor fan, tiled floor, double glazed window to rear, additional velux sky light, tiled walls.
Rear garden 23'6" (7.16m) Max x 27'6" (8.38m) Max
Split over three levels with raised flower beds, further flower beds with mature shrubs, raised seating area with far reaching views over the Lake Grounds, the lighthouse and the Bristol Channel and on a clear day even to Wales, and a lower more sheltered area for alfresco dining during the cool summer evenings. side gate to front, outside power point, walled and fenced to side and rear.
Front garden
Paved with raised flower bed boarders.





