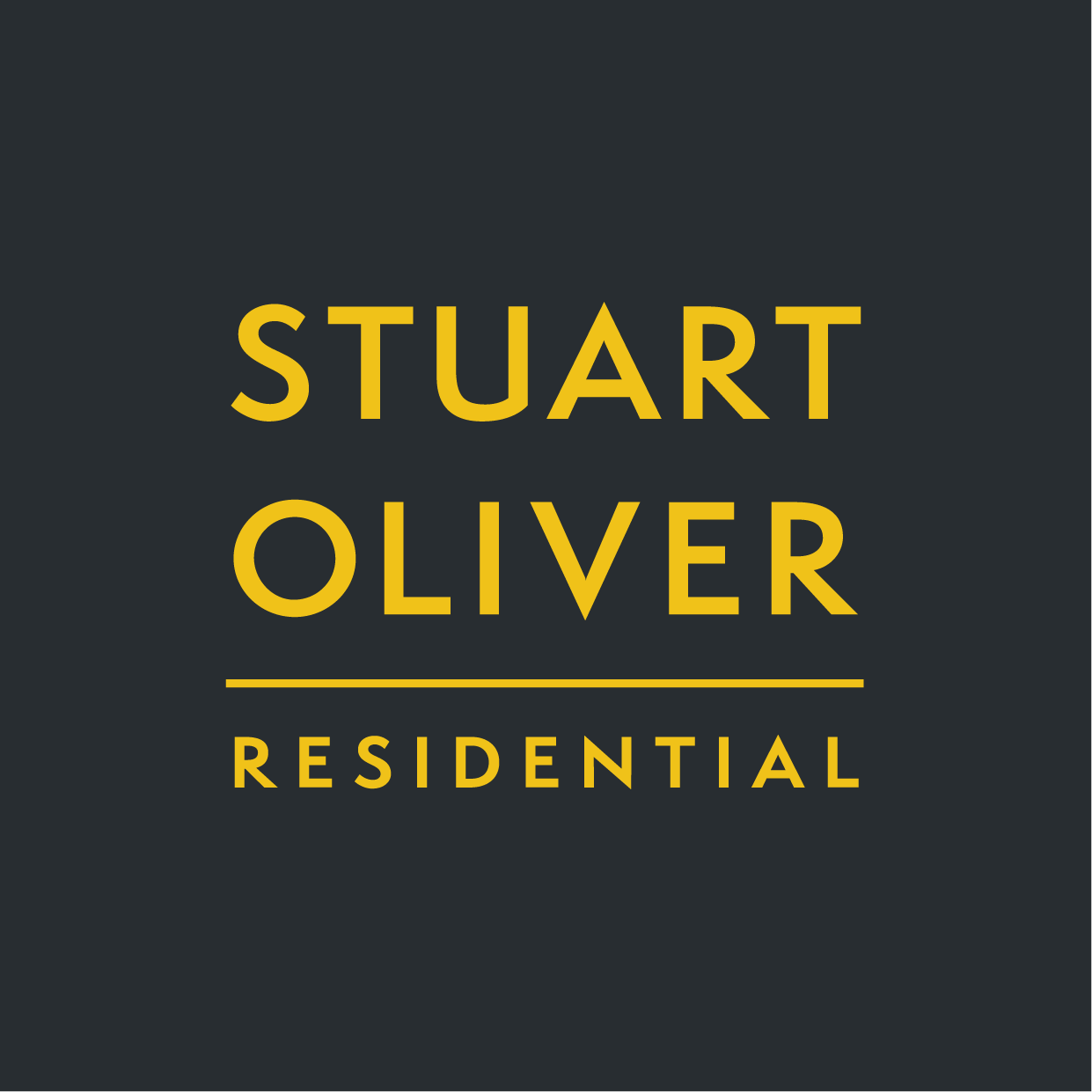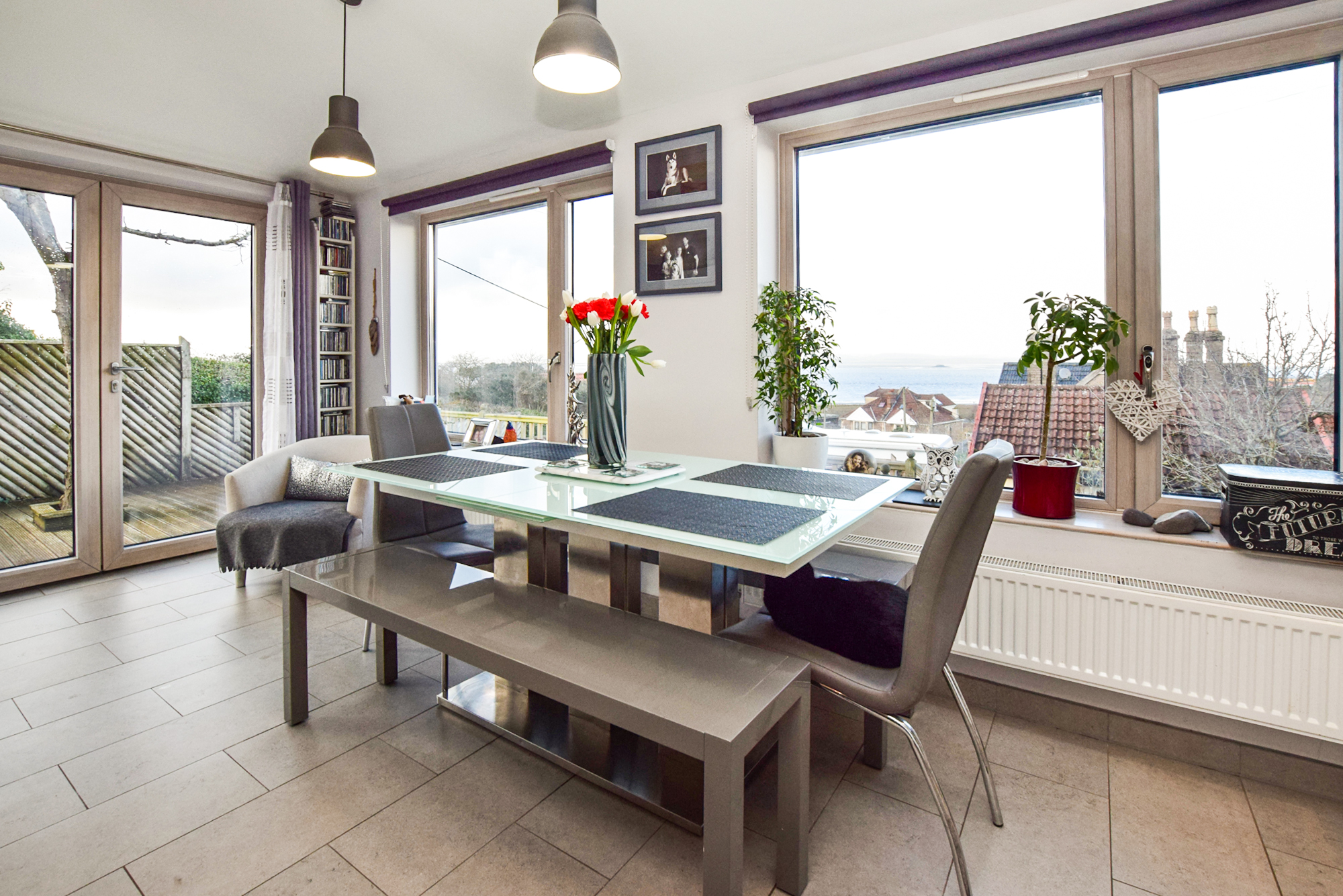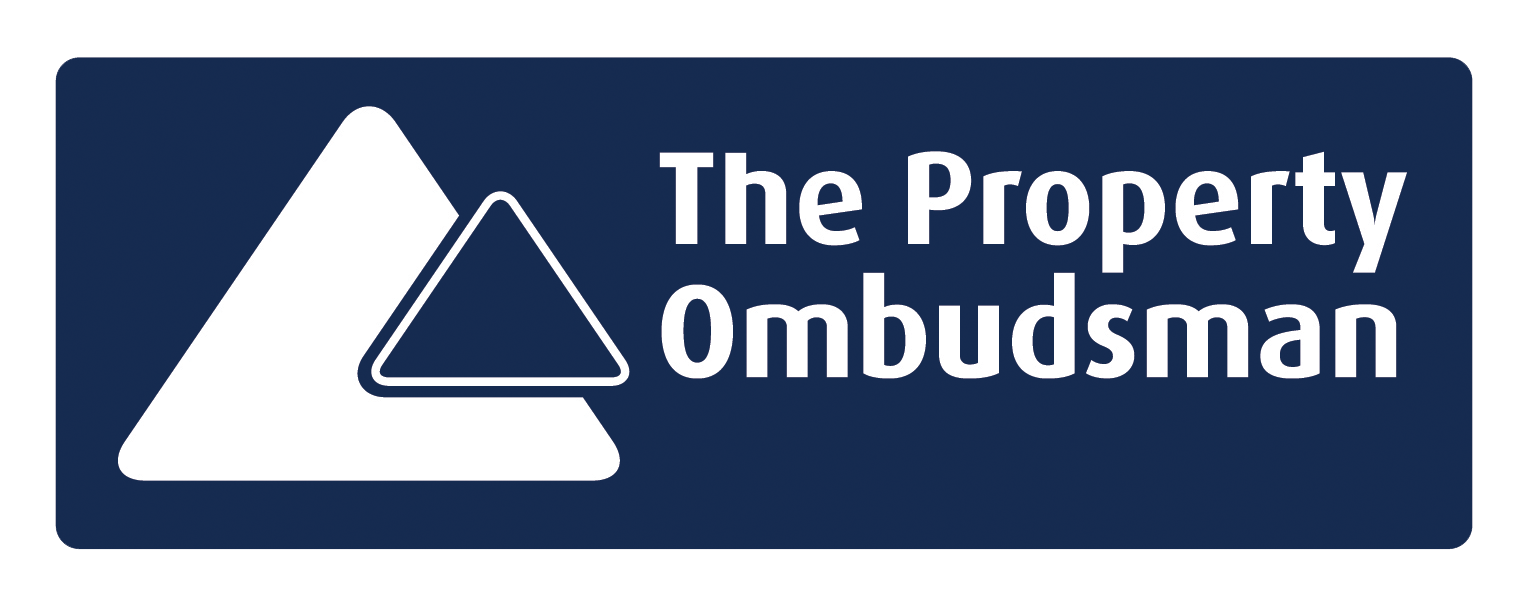Price £599,950
SOLD
A stunning semi detached contemporary home that has only had three owners since the 1920`s when it was built. The property has been extended and refurbished to an incredibly high standard by the current owners and offers four bedrooms, open plan ground floor living with fantastic panoramic sea view.
Close to the Lake Grounds
All the local wildlife and walks on your doorstep
Large decked outside entertaining area
Lawned garden
Panoramic sea views
Four bedrooms
Semi detached home
Off street parking and garage
Open plan ground floor living
Extended and refurbished since 2015









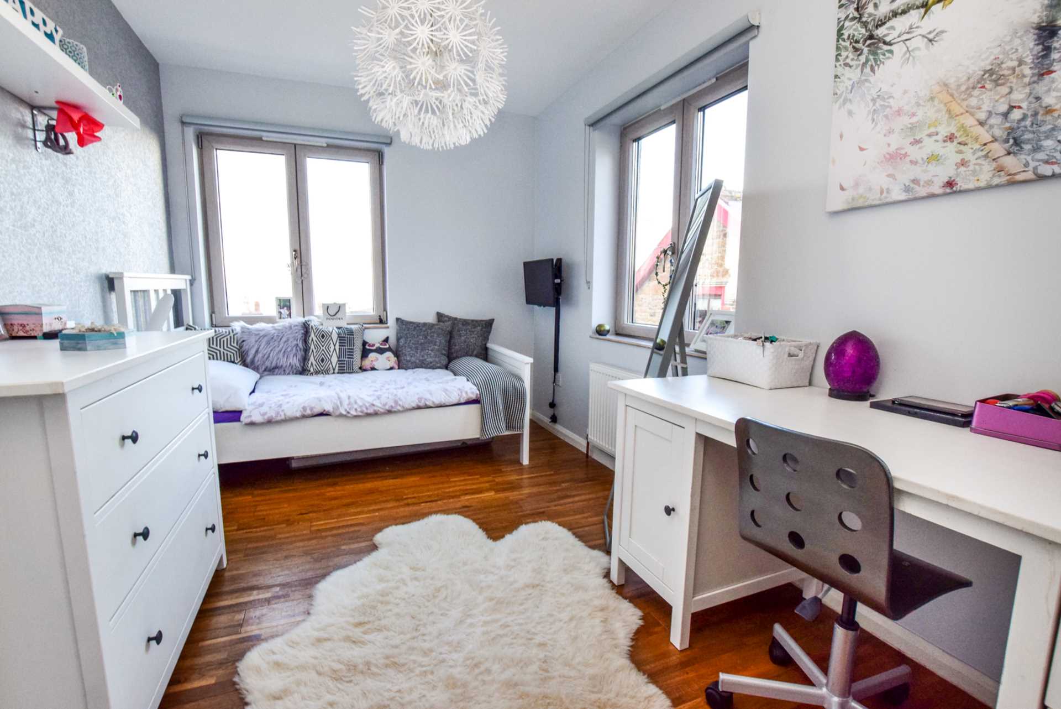
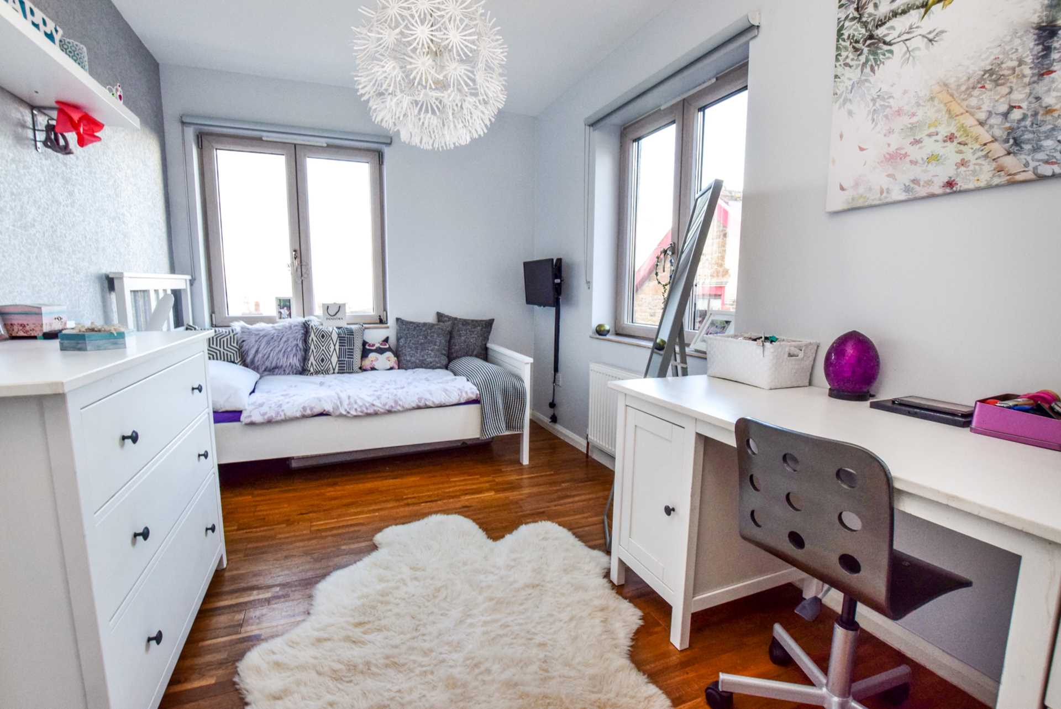
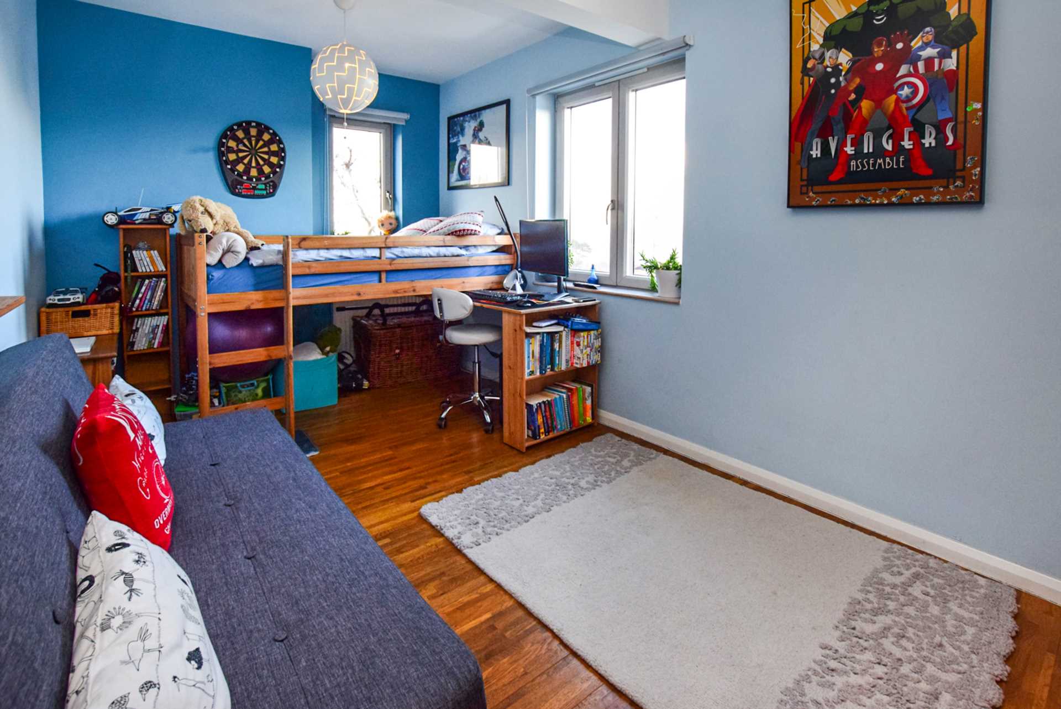
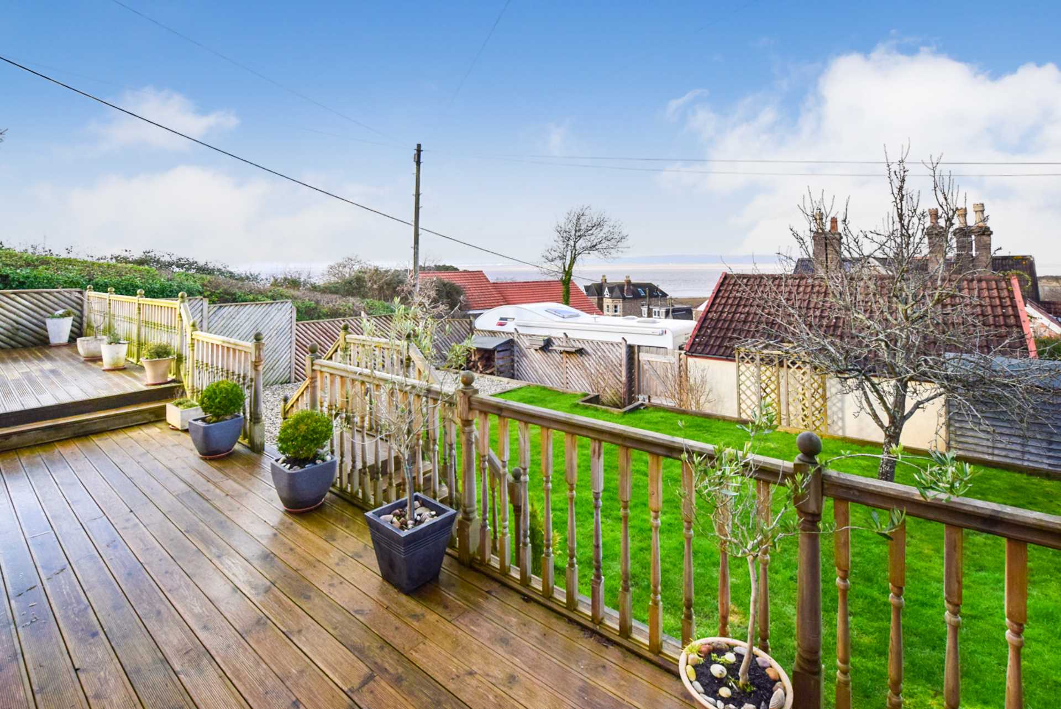
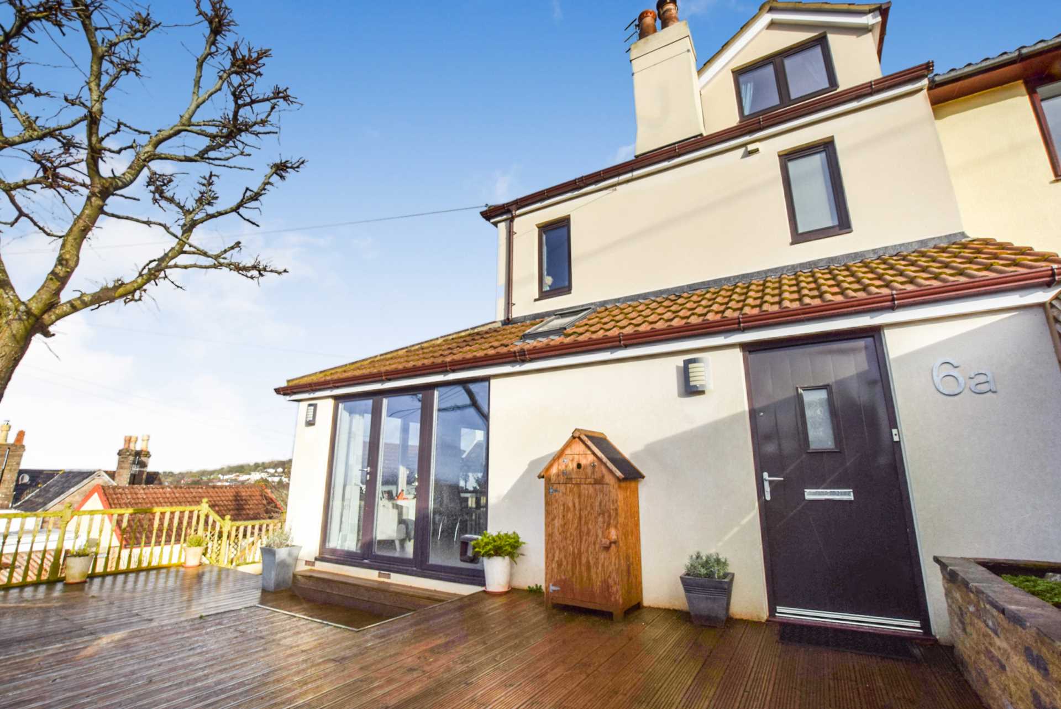


What a fabulous home with outstanding panoramic views over the Bristol Channel and The Portishead Lake Grounds.
This four bedroom semi-detached period property has been extended and has undergone complete refurbishment in 2015-2016 and has been carried out to a very high standard, this includes oak flooring and staircases, Mandarin Stone porcelain flooring on the ground floor, Thermo Tech convector wood burning stove with antique marble surround to mention but a few.
The accommodation is set over three floors and on the ground floor there is a lovely spacious entrance hall with built in cloaks cupboard and leads you into an open plan reception room which has an aspect towards the dining area and stunning views across the Bristol Channel towards Wales through wood composite triple glazed windows, the wood burning stove with antique marble surround creates a lovely family winter room in front of the fire.
There is a modern white contemporary fitted kitchen which has a range of eye and base level units with ample work surface, there is a built in hob and oven, washing machine/dryer and intergrated dishwasher, the room has fantastic far reaching views. The dining area enjoys similar views and has access out through the French doors to a large raised decked area for alfresco dining. On the ground floor there is also a fourth bedroom with an ensuite shawer room and understairs storage, there is also a study area on the ground floor . On the upper two floors there are three further bedrooms and a modern contemporary shower room.
Outside
Outside there is a large raised decked area which leads down to a lawned rear garden which measures 27`11 x 44`10. At the end of the garden there is a single garage and off street parking for one car.
Notice
Please note we have not tested any apparatus, fixtures, fittings, or services. Interested parties must undertake their own investigation into the working order of these items. All measurements are approximate and photographs provided for guidance only.
