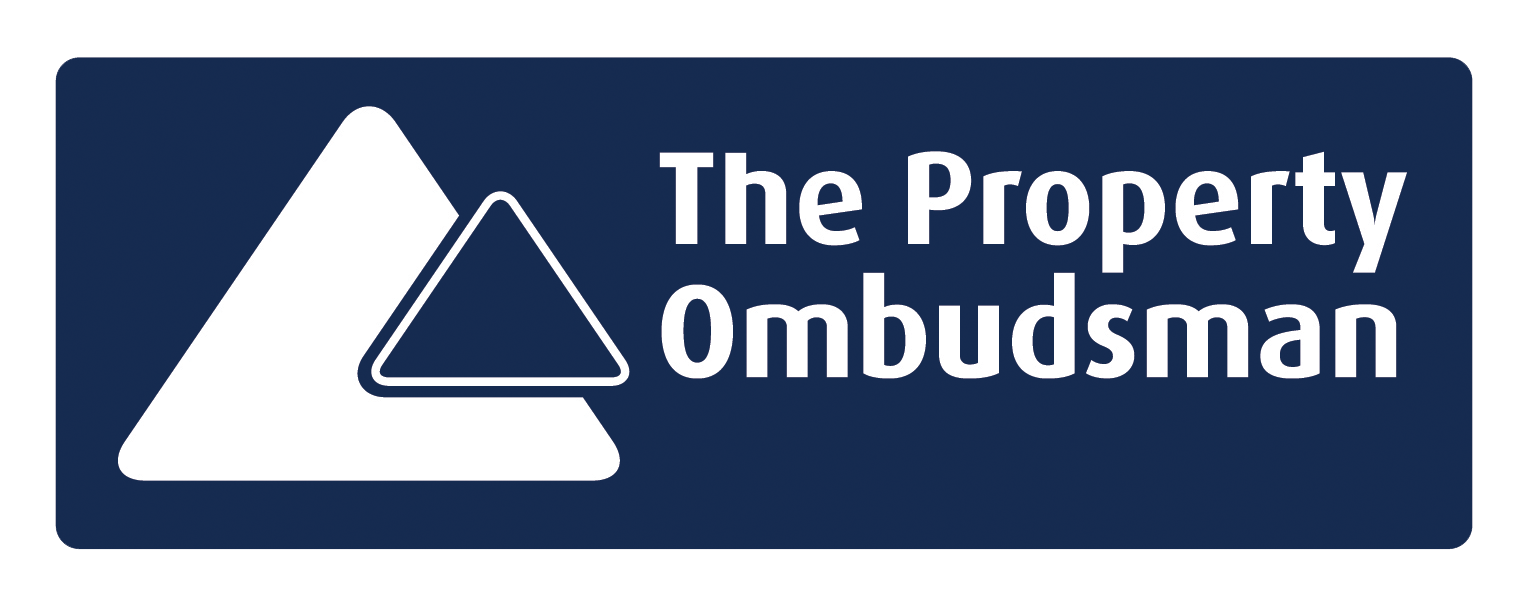Price £329,950
SOLD
A lovely semi detached grade II listed home full of character located in the very heart of Yatton. The property has three first floor bedrooms with a family bathroom. Downstairs there is a wonderful kitchen/diner, a good size reception room with garden views and a large inglenook fireplace.
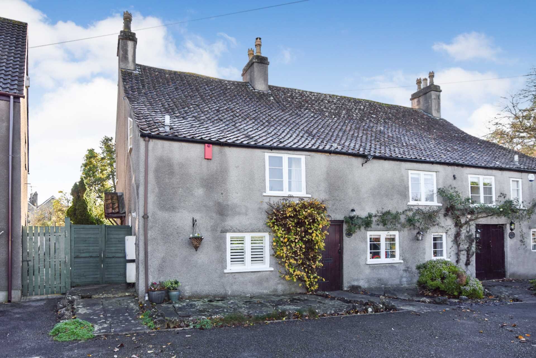
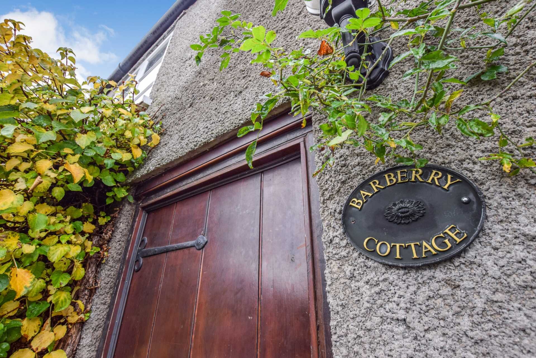
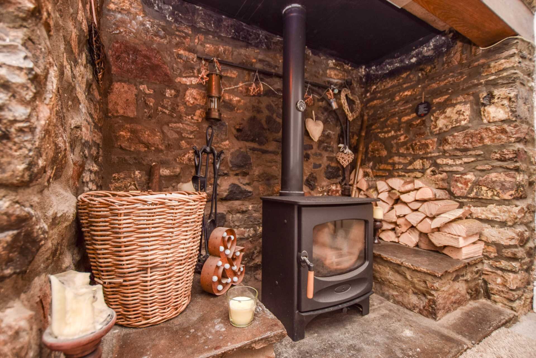
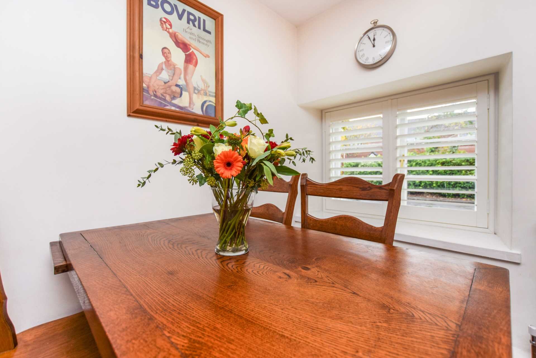
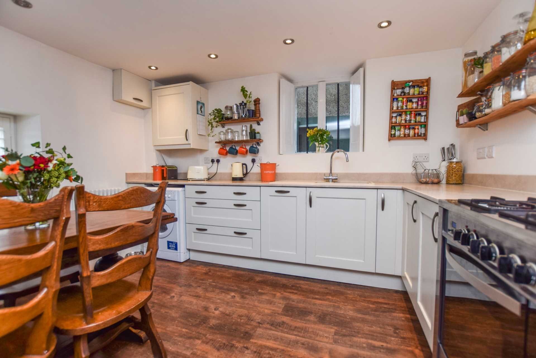
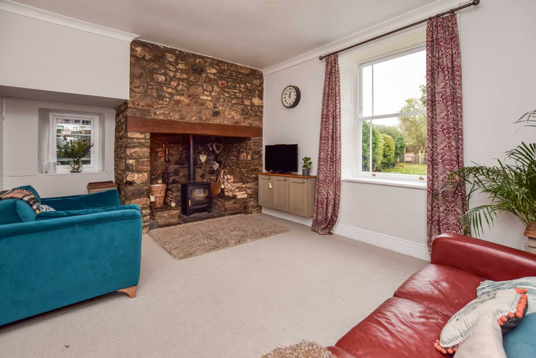
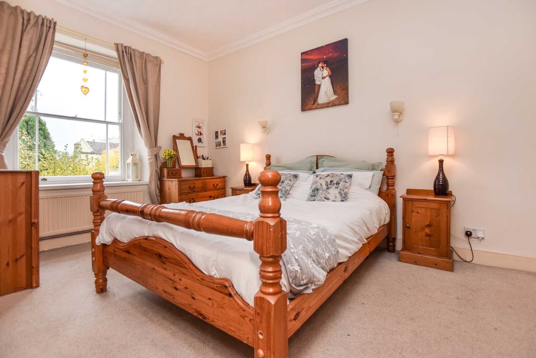
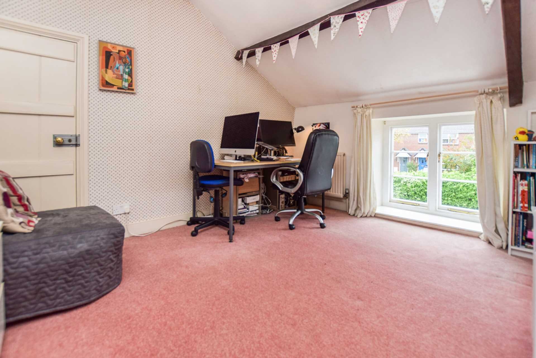
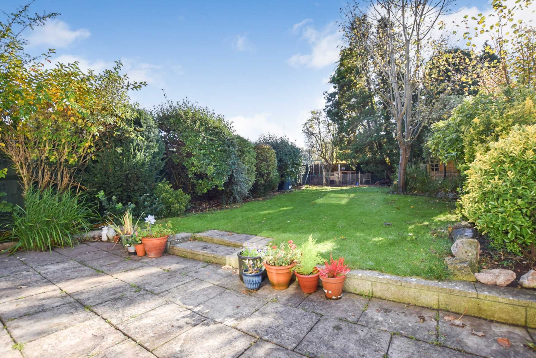
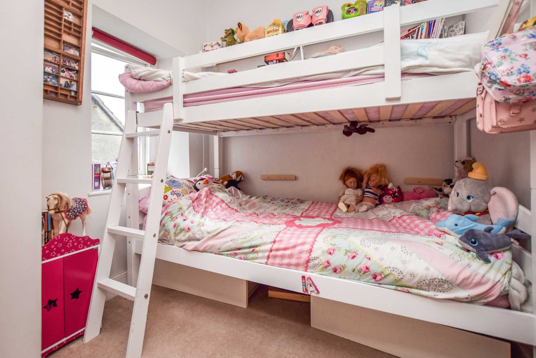
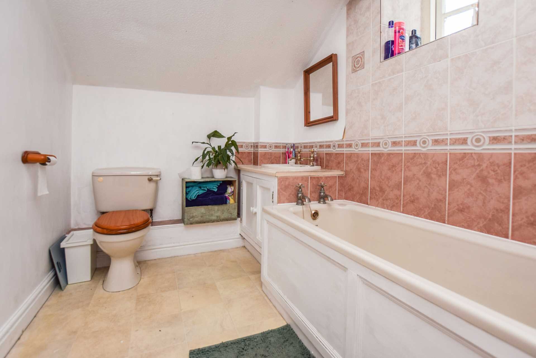
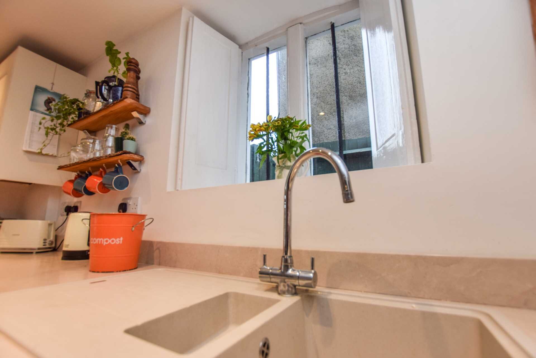
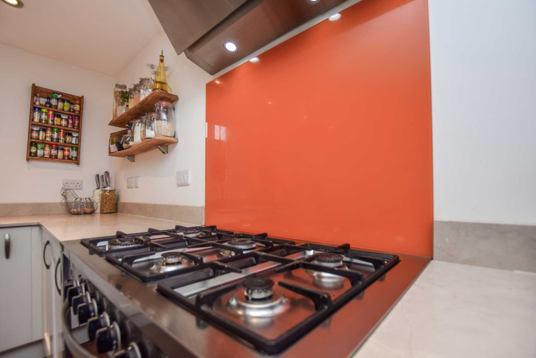
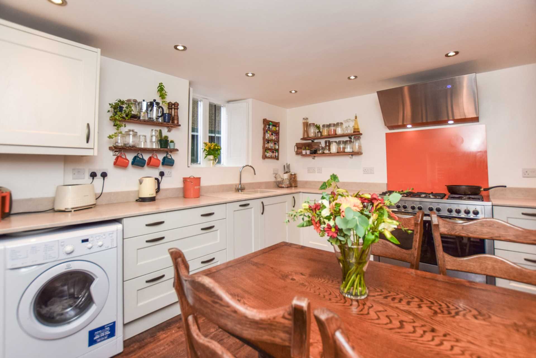
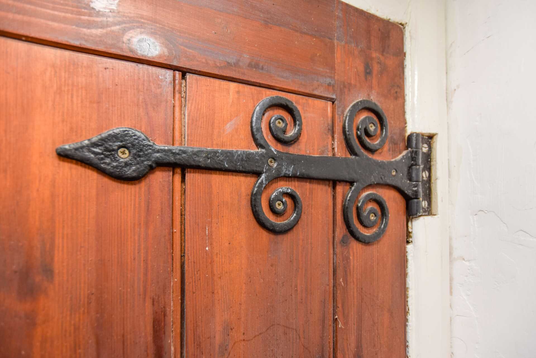
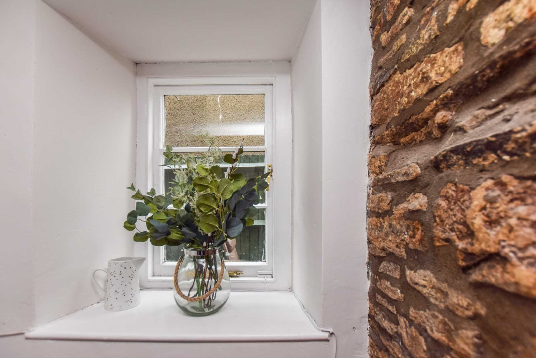
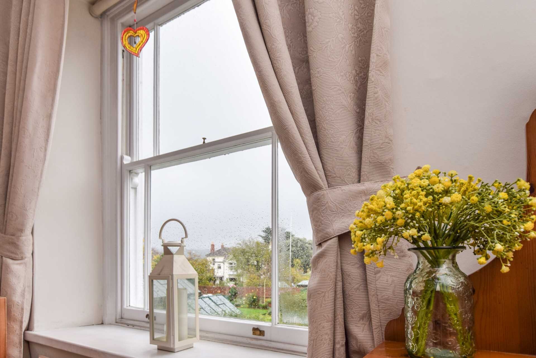
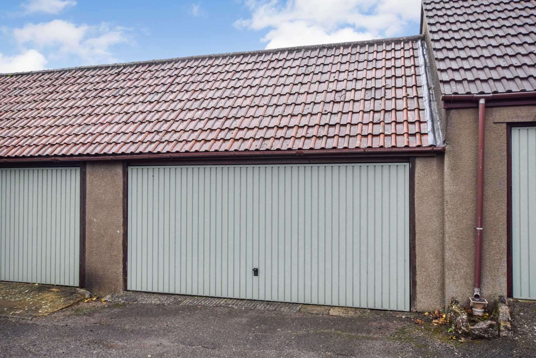
Three first floor bedrooms
Family bathroom
Lovely secluded rear garden
Double garage
Close to Yatton Station and shops
Grade II listed home
Full of character and charm
Reception room with inglenook fireplace
Spacious kitchen/diner
Downstairs cloakroom
Inside
Upon entering this fabulous home through a lovely old wooden front door you are greeted by an entrance hall with wood effect flooring and doors to all of the ground floor rooms. The spacious kitchen/diner is located to the front and offers an ample range of base cupboards and drawers allowing for plenty of work surface over. There is space for a range cooker with a fitted extractor fan over. There is a built in dishwasher and further space for a washing machine and fridge/freezer. The kitchen/diner is dual aspect with windows to the front with built in wooden blinds and on the side windows there are working wooden shutters. The impressive reception room is to the rear and enjoys pleasant views over the rear garden through a wooden sash window. A wonderful feature of this room is the large inglenook fireplace with a built in wood burner creating a lovely worm cosy room for those cold winter evenings. From the reception room there is an inner door leading to a lobby with a storage cupboard and a wonderful wooden door the rear garden. On the ground floor there is also a cloakroom. Upstairs there are three bedrooms and a family bathroom. The master bedroom is to the rear of the property and has wall to wall built in wardrobes and lovely views over the rear gardens through a wooden sash window. The family bathroom is spacious and has a matching three piece suite including a low level wc, a wash hand basin set into a vanity units with storage below and a bath with a shower over. The bathroom has a raised window to the side to allow natural light.
Outside
Outside there is a lovely rear garden which has a large patio area for outside entertaining and this leads onto the mainly lawned main garden which has mature boarders of shrubs, bushes and plants. To the side of the property there is a log store and gated access to the front. At the front of the property there is a driveway giving access to the separate garage block where the double garage belonging to this house is located.
Notice
Please note we have not tested any apparatus, fixtures, fittings, or services. Interested parties must undertake their own investigation into the working order of these items. All measurements are approximate and photographs provided for guidance only.




