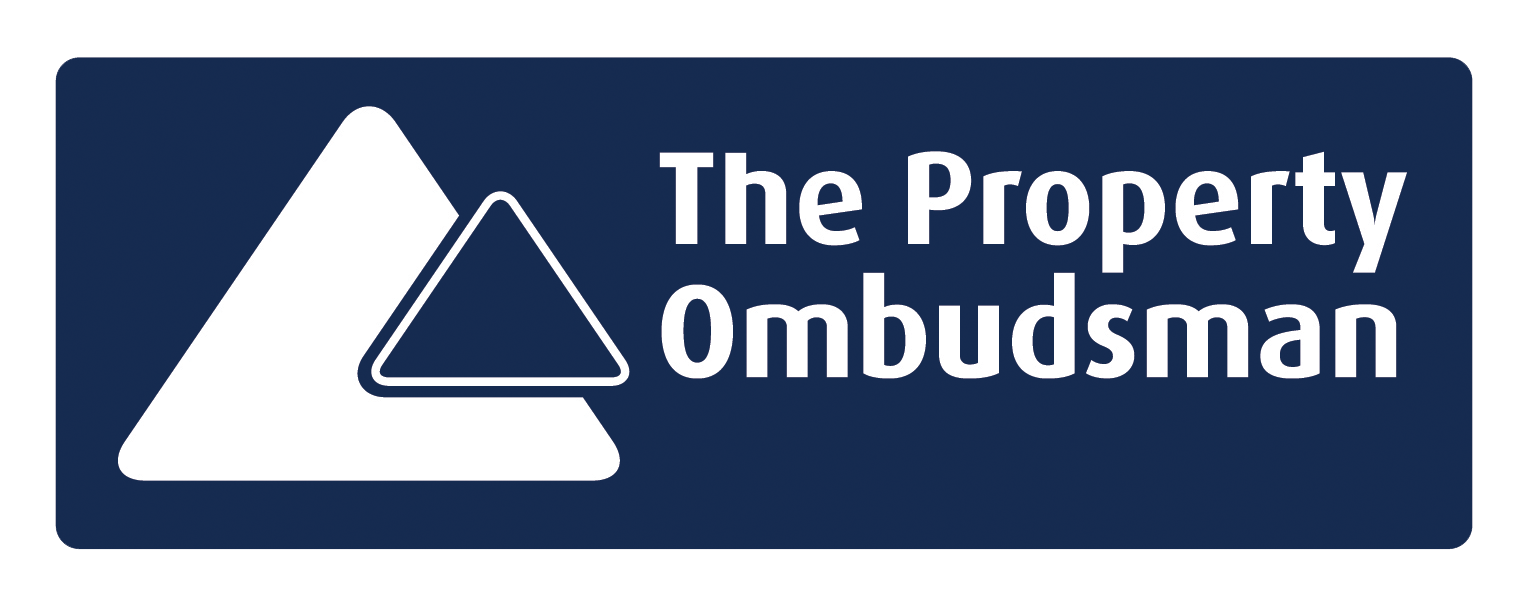Price £725,000
Sold
A Fabulous extended four/five bedroom detached house with two ensuites and presented in immaculate condition throughout. The property benefits from a modern kitchen/diner and two further large reception rooms. The property has a lovely rear garden, a garage and parking for several cars. NO CHAIN
Detached family home
Four/five bedrooms
Two/three large reception rooms
Modern contemporary kitchen/diner
Downstairs cloakroom
Four first floor bedrooms
Two ensuite shower rooms
family bathroom
Lovely rear garden
Garage and parking for several cars
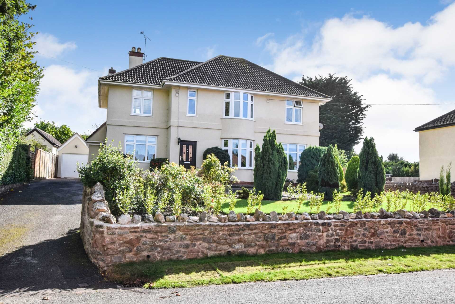
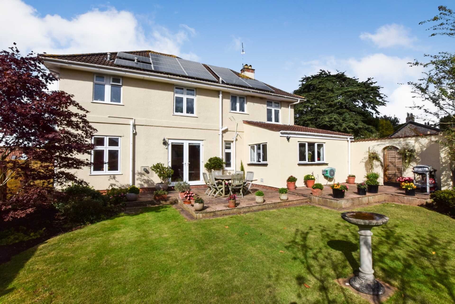
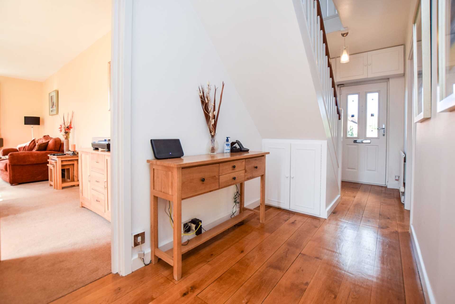
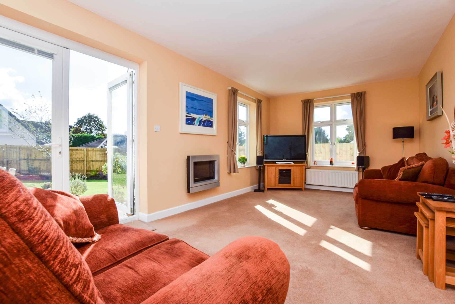
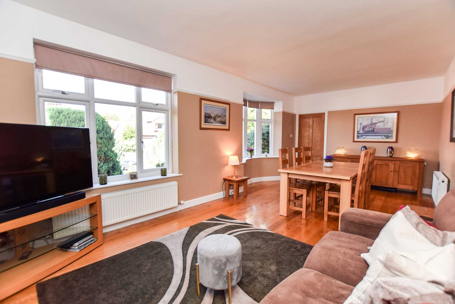
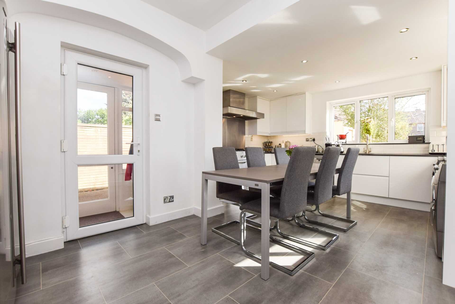
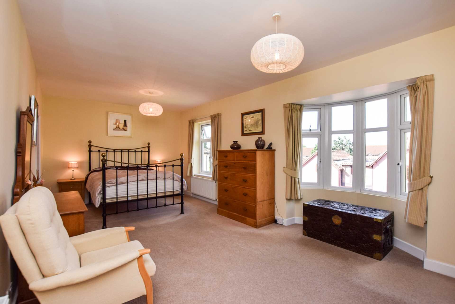
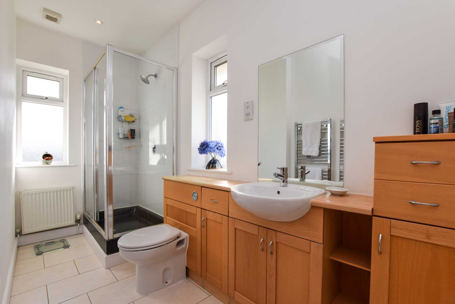
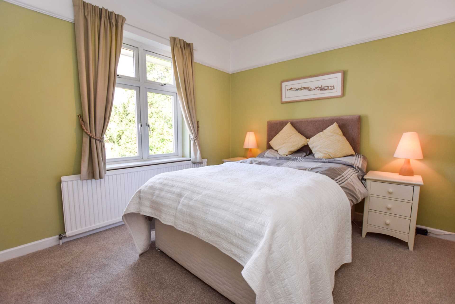
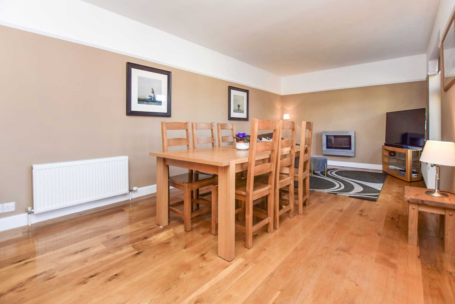
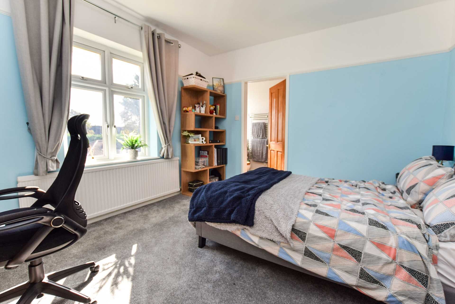
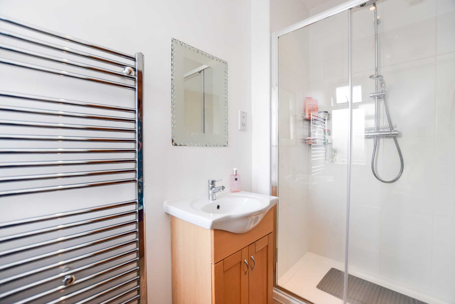
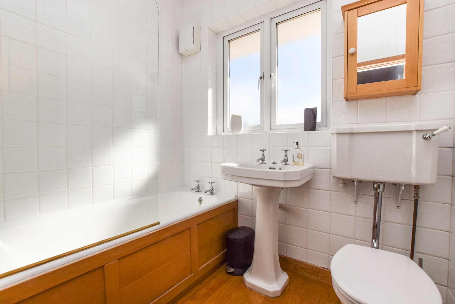
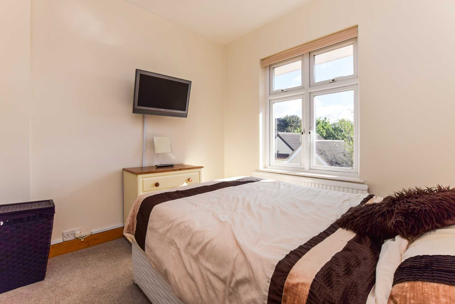
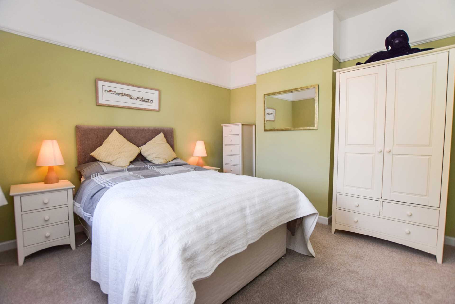
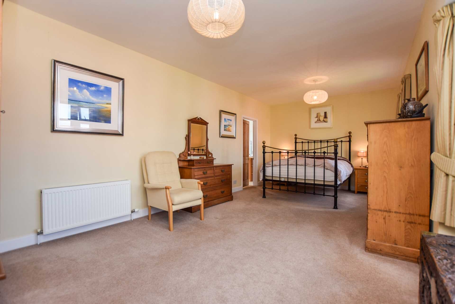
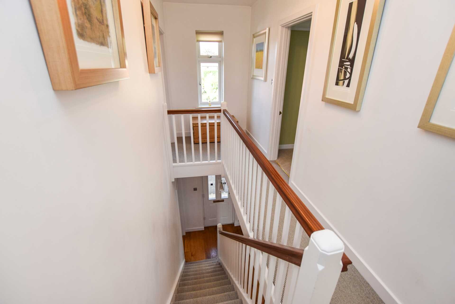
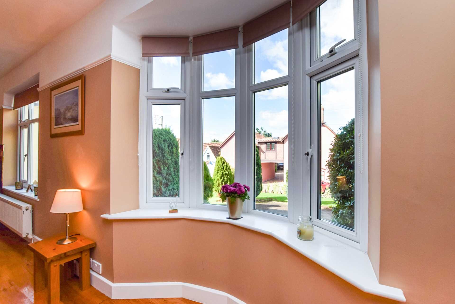
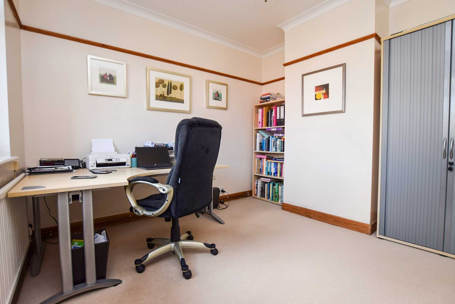
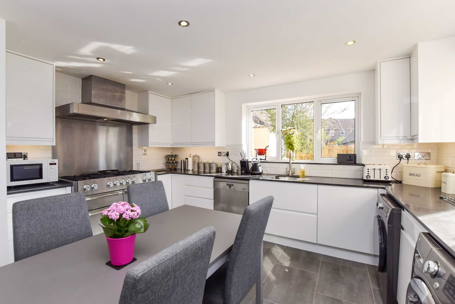
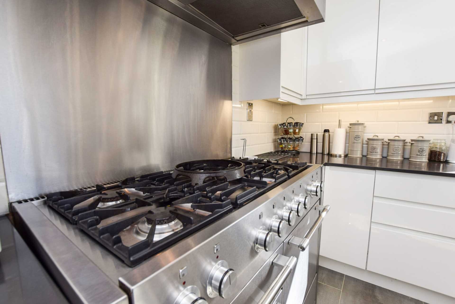
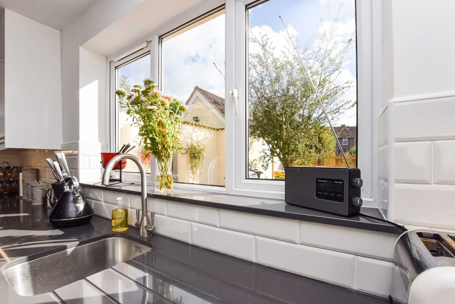
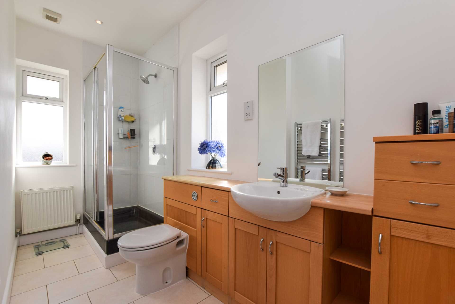
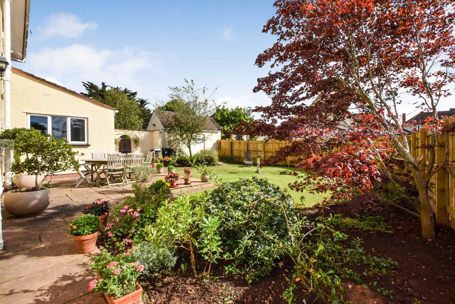
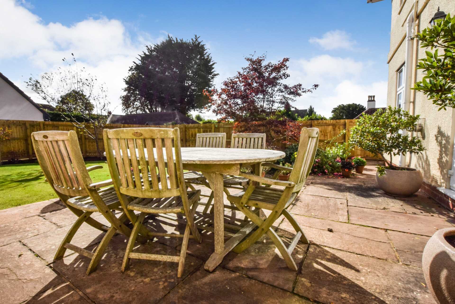
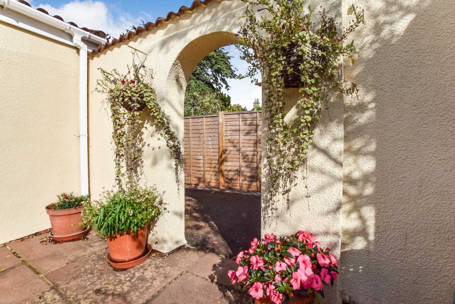
Inside
Upon arrival you will immediately appreciate the size of this home standing proud, raised and set back off Kent Road. Upon entry you are greeted by a spacious, bright entrance hall with doors to all the downstairs rooms and the staircase to the first floor with storage under. The entrance hall has solid wood flooring. The modern kitchen/diner is at the rear enjoying garden views and has an ample range of contemporary white units with plenty of modern work tops. There is a built in five ring Mercury Range gas cooker with extractor hood over. There is also space and plumbing for a dishwasher, a washing machine and further space for a tumble dryer and a large fridge/freezer. The kitchen has tiled flooring and a door to a side lobby for storage and houses the gas boiler and the hot water tank. The main reception room is located to the rear with French doors to the garden and further windows to the side and rear allowing plenty of natural light. There is a fitted gas real flame fire. The second reception room is another impressive room with wooden flooring and views to the front. This room features a gas real flame fire and an attractive bay window. The third reception room/bedroom five has views to the front. On the ground floor there is also a modern downstairs cloakroom. From the entrance hall stairs rise to the first floor where there is a spacious and light landing with a window to the front. The main bedroom is a large room with views to the front through a window and an attractive bay window. The main bedroom has a spacious ensuite shower room with a three piece suite with plenty of vanity storage and an airing cupboard. The second bedroom overlooks the rear garden and also benefits from an ensuite shower room. The third bedroom is a further double bedroom and has views to the front. The fourth bedroom is a good size single or small double and enjoys views to the rear.
Outside
Outside there is a lovely rear lawned garden with flower bed boarders and a large patio for entertaining. The garden has side gated access to the front and an attractive arch way to the side parking and single garage. The garage has power and light and measures 17 x 9 with an opening of 6`11, the garage has a personal door directly to the garden. The front garden is well stocked and offers plenty of additional parking. EPC rating C
The location of this home is set within the heart of the popular villageof Congresbury which is surrounded by beautiful North Somerset countryside, the village has facilities and amenities including a variety of shops, supermarket, doctor, chemist, church, library, three public houses, a primary school and pre-school plus various clubs and societies. Secondary schooling is available at nearby Churchill and Sixth Form, alternatively Sidcot school is also a short drive away. The village is within commuting distance of the City of Bristol and there is access to the M5 at Clevedon and St. Georges. Bristol international airport is within a short drive as is the mainline railway station in Yatton giving direct travel to London Paddington.
what3words /// mirroring.sunset.campus
Notice
Please note we have not tested any apparatus, fixtures, fittings, or services. Interested parties must undertake their own investigation into the working order of these items. All measurements are approximate and photographs provided for guidance only.




