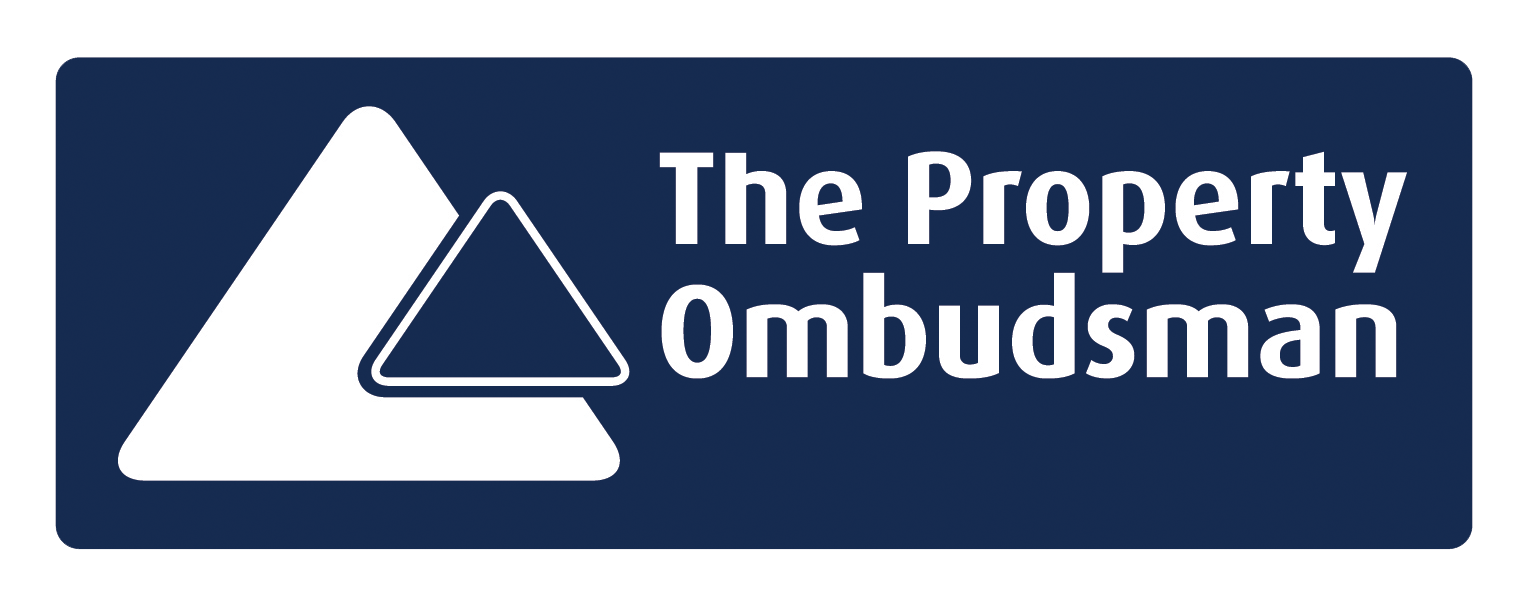Price £304,950
Sold
A wonderful three bedroom semi detached house built by Bloor Homes in 2016 on the incredibly popular Chestnut Park development in Yatton. The property is presented in immaculate condition throughout and benefits from an en-suite shower room to the main bedroom and a further family bathroom.
Downstairs wc
Ensuite to main bedroom
Family bathroom
Off street parking
Large single garage
Semi-detached
Three bedrooms
Bright reception room
Kitchen diner
Utility area
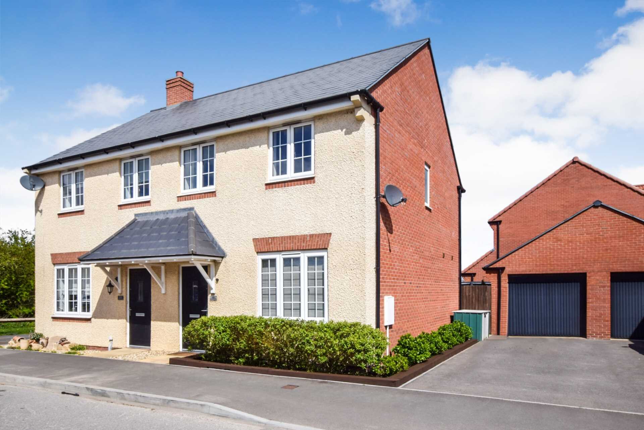
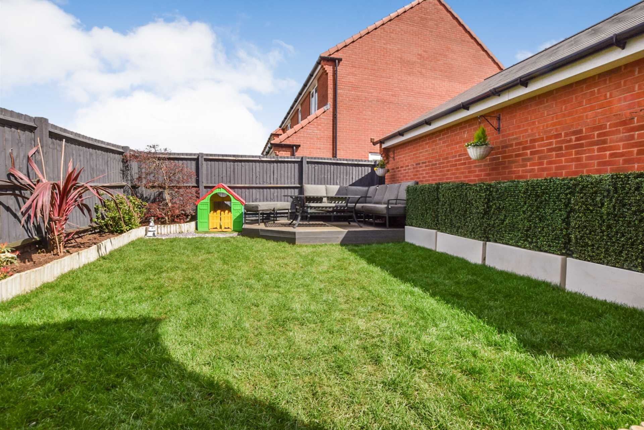
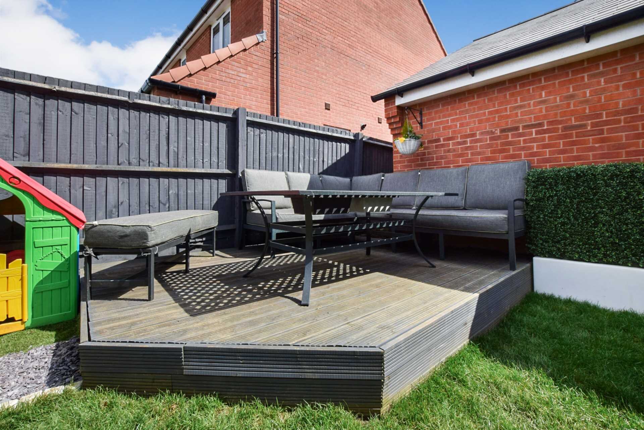
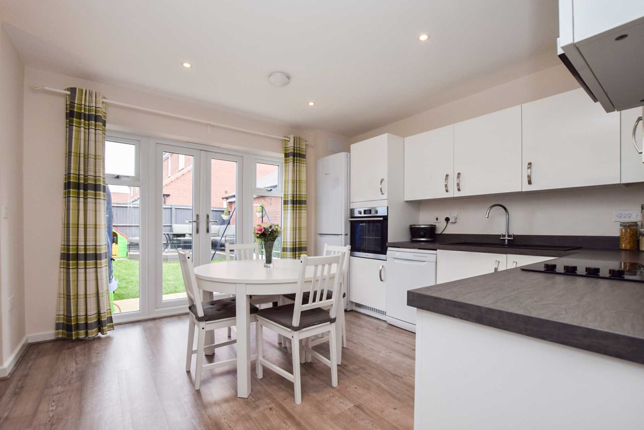
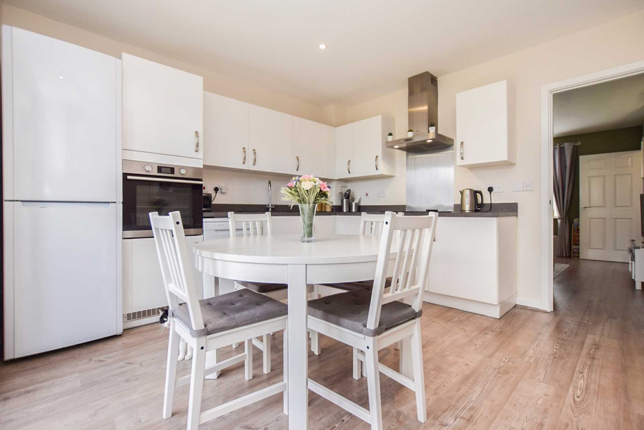
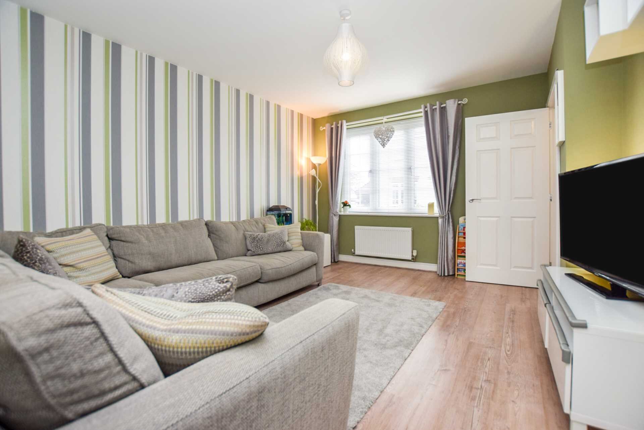
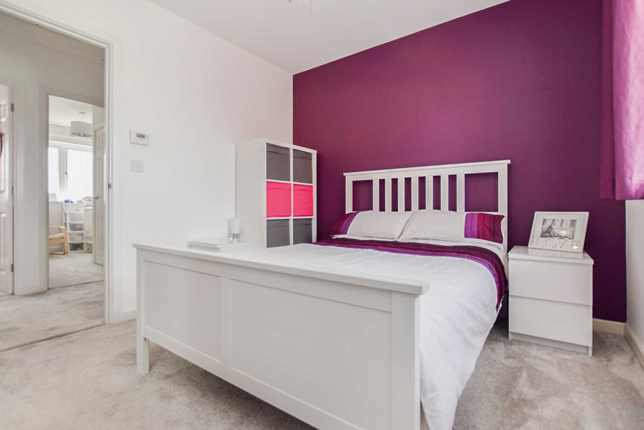
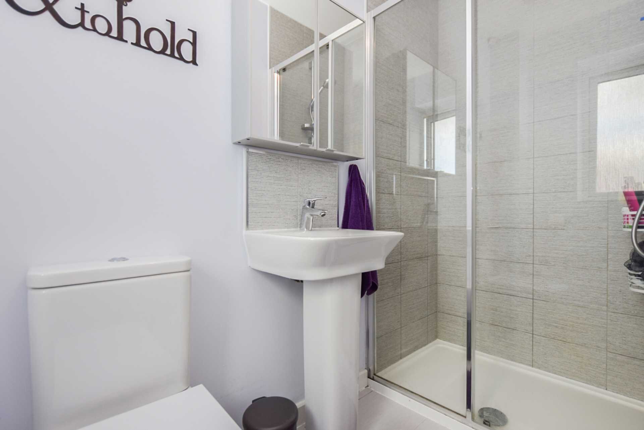
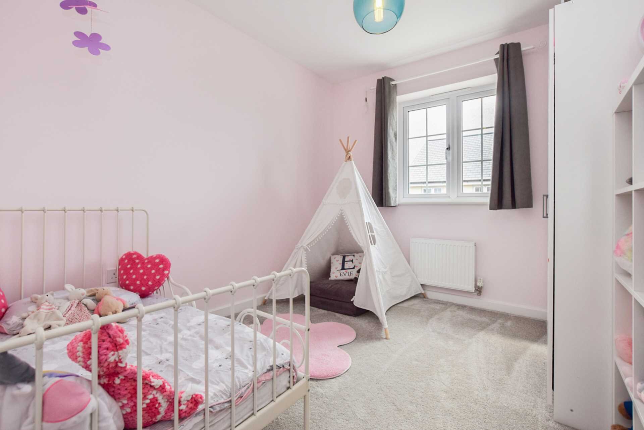
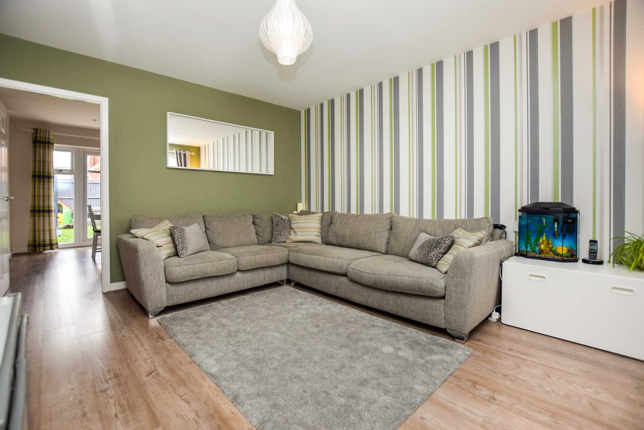
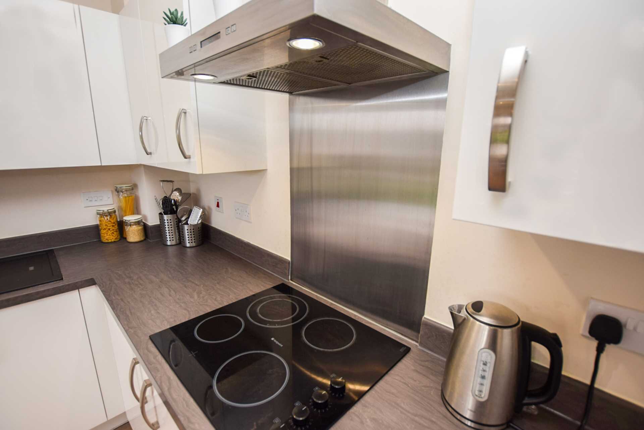
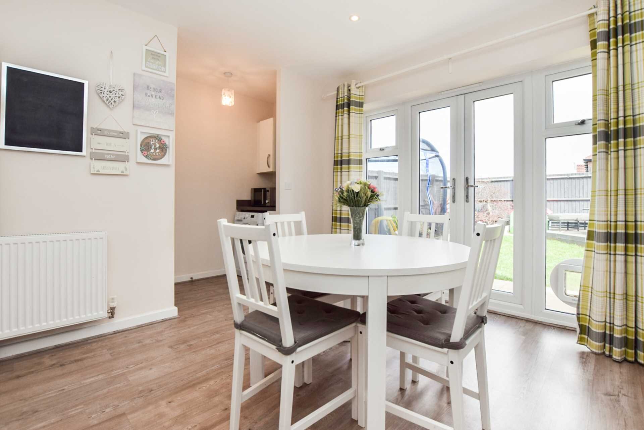
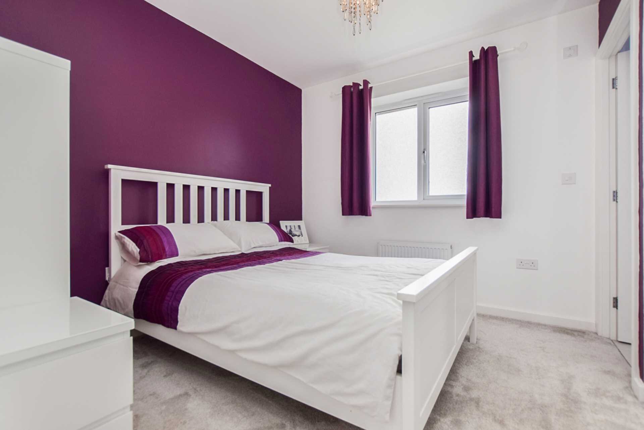
Upon entering this lovely family home you are greeted by a bright entrance hall with stairs to the first floor and a door to the reception room. The reception room has a pleasant view to the front and has a spacious feel with an under stairs storage cupboard. The reception room has a door which leads you into a modern well fitted kitchen/diner with ample base and eye level units and space and plumbing for a dishwasher and space for an upright fridge/freezer. There is ample work surface incorporating an electric hob with extractor hood over, one and a half bowl sink and a built in electric oven. The kitchen/diner enjoys views over the rear garden through large double glazed French doors. From the kitchen there is separate utility area which houses the gas boiler and has space and plumbing for the washing machine. From the utility area there is a door to the downstairs cloakroom.
Upstairs there is a spacious landing giving access to the three bedrooms and the family bathroom. The main bedroom has a pleasant open view to the rear, a built in mirror fronted wardrobe with sliding doors and a modern en-suite shower room. The second and third bedroom has a front aspect and bedroom three has a large storage cupboard over the stairs. The family bathroom consists of a modern white three piece suite with a mixer tap and shower attachment over the bath. The bathroom also has a double glazed obscured glass window allowing plenty of natural light and a heated towel rail.
Outside
Outside there is a lovely rear garden which is mainly lawned with a rear raised decked sun terrace. The garden is fenced to all sides and has a gate giving access to the garage and parking area. The garage, which measures 22`11 x 10`7 is a super size allowing plenty of storage space as well as a car. The garage also has power and light and an opening width of 8`2.
Notice
Please note we have not tested any apparatus, fixtures, fittings, or services. Interested parties must undertake their own investigation into the working order of these items. All measurements are approximate and photographs provided for guidance only.




