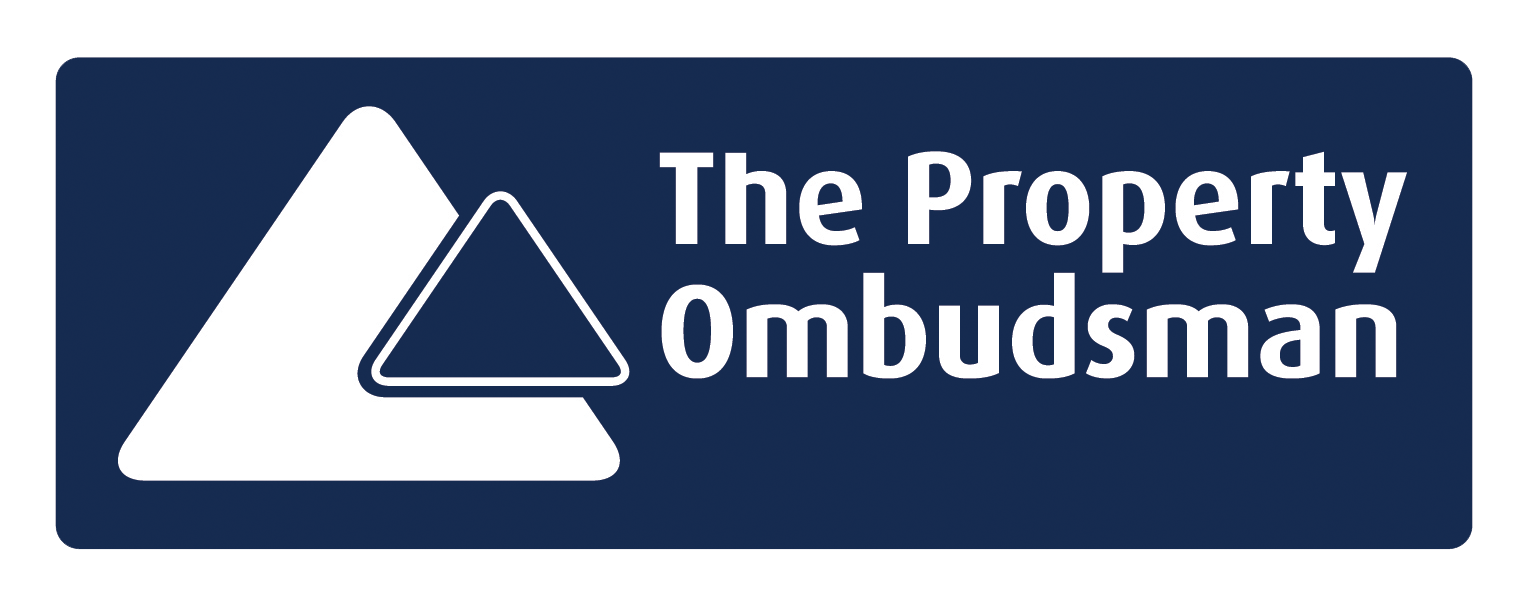PRICE £349,950
A lovely three bedroom detached home located in the heart of the popular and sought after village of Winkleigh. The property has an ensuite shower room to the main bedroom, a kitchen/diner and a wonderful reception room opening into an old apple store with vaulted ceiling and doors out to the rear.
Detached home
In the heart of Winkleigh
Three bedrooms
Ensuite to main bedroom
Main reception room
Vaulted reception area with beams
Kitchen/diner
Downstairs wc
Gated front garden
Rear courtyard garden



















Upon arrival you are greeted by a gated driveway and garden offering parking for two/three cars. Through the front door and you are into the enclosed entrance porch with a door to the entrance hall. From the entrance hall there are doors to the spacious kitchen/diner, the main reception room and stairs to the first floor. The kitchen diner extends the full depth of the property and has a stable door to the rear garden, windows to the front, side and rear and a door to an inner lobby giving access to the downstairs wc and another door through to the reception room. The kitchen has an ample range of base and eye level units incorporating built in appliances such as a a fridge and separate freezer, washing machine, a five ring gas hob (gas supplied by outside gas bottle) and an electric oven under. There is ample work surface and a peninsula unit separating the kitchen area from the dining area. Access to the main reception room can be gained by the inner lobby to the rear of the dining area or from the entrance hall. The main reception room is wonderful with views to the front and a cosy fire for those cold winter evenings. From the main reception room there are a few steps up to the converted apple store which has a real `wow factor` with a vaulted ceiling and exposed beams and large patio doors to the rear patio garden creating a lovely room to relax in.
From the entrance hall stairs rise to the first floor landing which has access to the loft and doors to the three bedrooms and the family bathroom. The main bedroom is a lovely size and overlooks the front of the house and benefits from a built in wardrobe and a modern ensuite shower room. the second double bedroom overlooks the front and has a built in wardrobe. The third bedroom is a single room overlooking the rear and has a built in wardrobe. The family bathroom has a modern white suite including a bath with a shower over, a wc and a wash hand basin set into a vanity unit with storage.
Outside to the rear there is a courtyard garden which is walled to all sides and has access to the front garden and parking. The front garden is a good size and sits behind a gated entrance. It has hedges and shrub boarders with a walled section on the road side offering privacy from passers by. The majority of the front garden is gravelled which offers parking for a few cars. There is also a large timber storage shed with double doors. This property is being sold with no onward chain!
EPC RATING D
The property is situated in the very heart of the village just off its main square, the village itself has a variety of amenities including a well-stocked village shop, a post office, a butcher, primary school and a pre-school. There are two public houses, a veterinary surgery, doctors and the local village church.
The village has good local transport services which includes a daily bus service to Exeter, Barnstable and to Okehampton.
Okehampton is some 11 miles away and offers an excellent range of shops and services, three supermarkets including Waitrose, and a mainline railway station to Exeter.
what3words /// surpassed.custodian.besotted
Notice
Please note we have not tested any apparatus, fixtures, fittings, or services. Interested parties must undertake their own investigation into the working order of these items. All measurements are approximate and photographs provided for guidance only.
Council Tax
Torridge District Council, Band D
Utilities
Electric: Mains Supply
Gas: None
Water: Mains Supply
Sewerage: Mains Supply
Broadband: Cable
Telephone: Landline
Other Items
Heating: Not Specified
Garden/Outside Space: Yes
Parking: Yes
Garage: No






