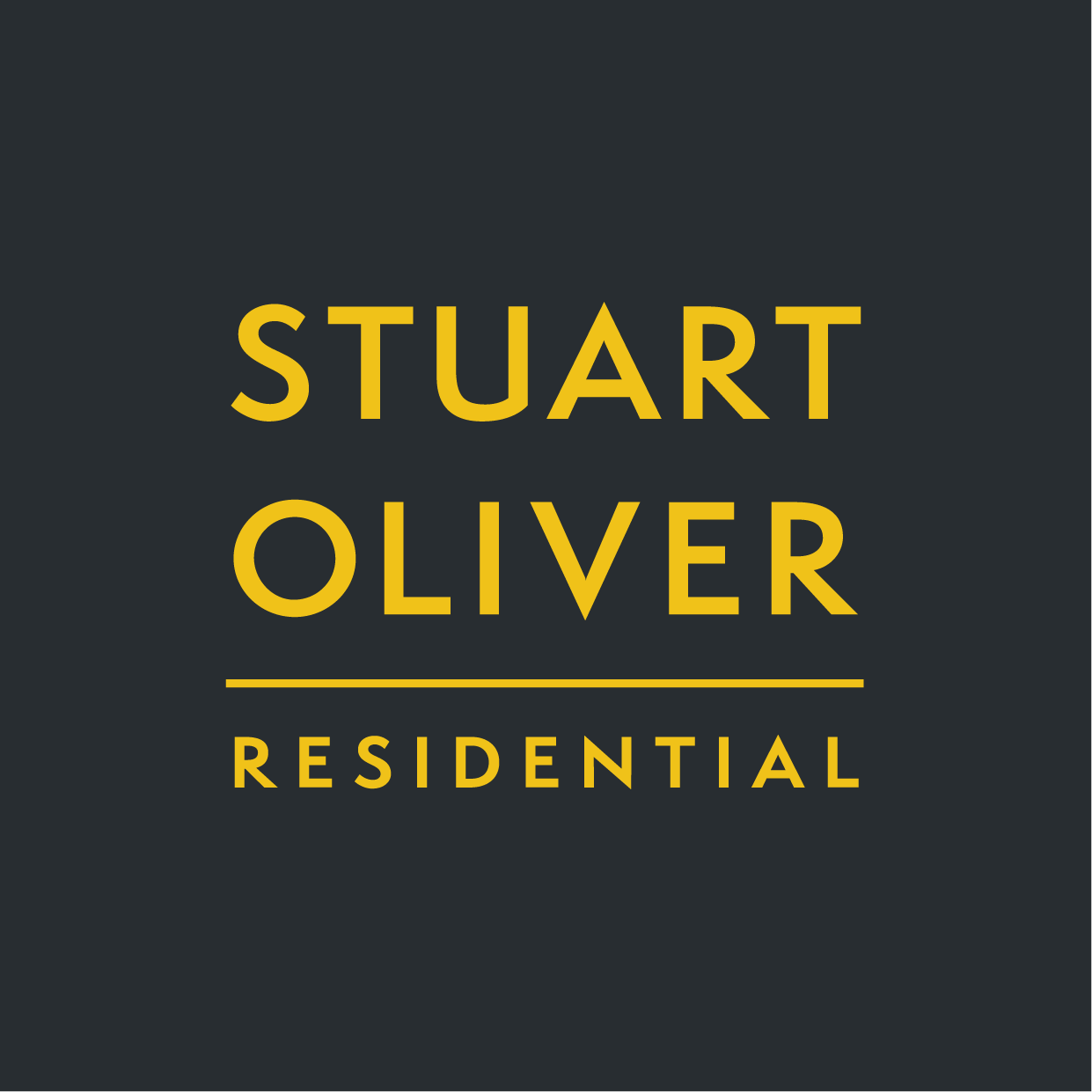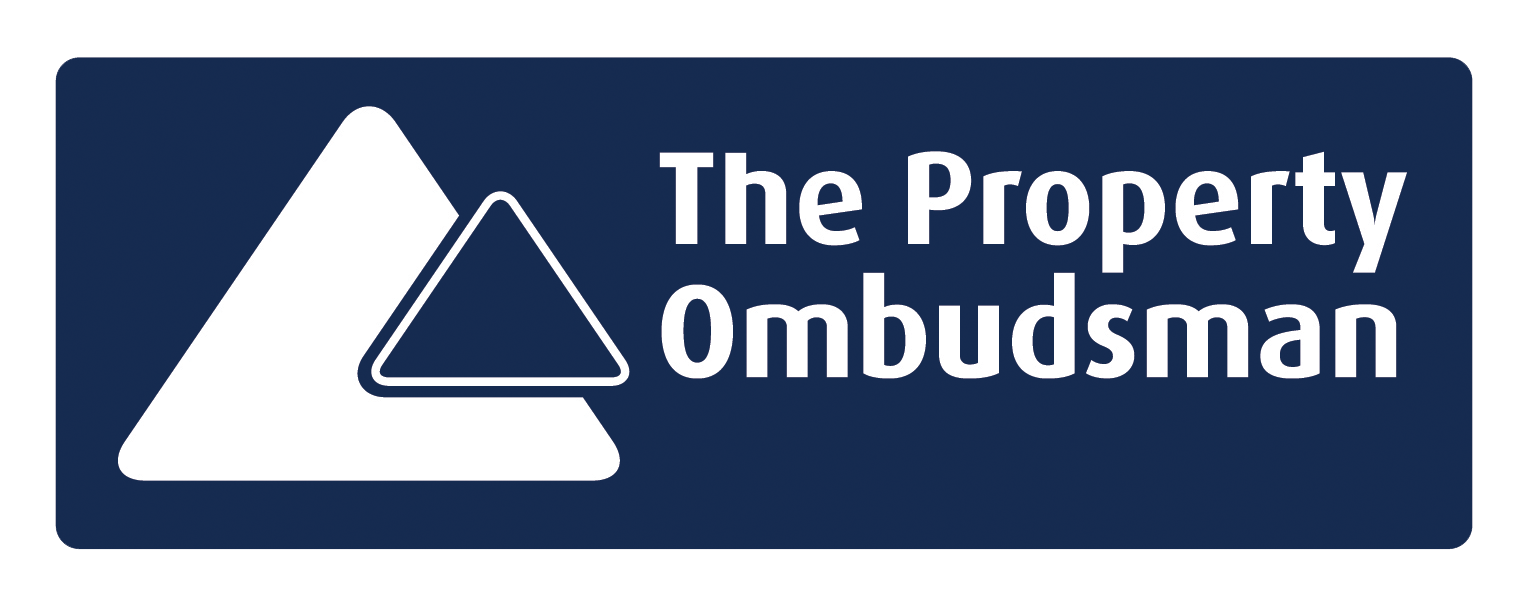PRICE £389,950
Under offer
A wonderful three/four bedroom home located in the main square in the popular and sought after village of Winkleigh. The property has a modern stylish kitchen/diner and two further reception rooms. Outside there is a two storey barn ideal as a large workshop with ample first floor storage/studio.
Former village hotel
Three/four bedrooms
One/two reception rooms
Well fitted kitchen/diner
Two separate shower rooms
Two/three first floor bedrooms
Main bedroom with lovely views
Two storey workshop/barn
Private garden and parking
Central village location
























Upon arrival you are greeted by a covered entrance leading to the front door. Once inside there is a small entrance with stairs to the first floor and a door to the dining room/reception room. This room has a built in wood burner, attractive parquet flooring. From the dining room there is a door to the kitchen/diner which is well fitted with ample base and eye level units and ample work surfaces. There is a built in electric hob with an extractor fan over, there is a built in double oven below. There is a further built in fridge/freezer and a cupboard housing the oil fired boiler. There is a large walk in larder and a further walk in utility cupboard with space and plumbing for a washing machine and plenty of shelving for storage. The kitchen has lovely slate flooring and a door to the covered side driveway giving access to the private garden, the parking and the two storey barn.
From the ground floor stairs rise to the first floor landing which has an under stairs storage cupboard and there are doors to the reception room, two double bedrooms and a large shower room. The reception room/bedroom four has lovely views to the front overlooking the square and has a built in wood burner for those cold winter evenings. The two double bedrooms on this level are a good size and one faces to the front and the other the rear. The shower room is a great size and has a matching white suite including a wc, bidet, a wash hand basin and a good sized walk in shower, there are also several storage/linen cupboards.
From the first floor landing stairs rise to the top floor landing with windows to the rear allowing plenty of natural light. The landing has recessed storage, shelving and a large walk in wardrobe. The main bedroom is a great size with a period style fireplace and wonderful far reaching views to the rear towards Dartmoor over the village church and neighbouring fields. On the top floor there is a further spacious shower room with a wc, a wash hand basin and a large walk in shower. There is further fitted shelving for vanity products.
Outside to the side there is a shared driveway which leads to two further properties and to the private off street parking for this property for two cars and access to the garden and the two storey stone built barn. The barn offers huge potential to adapt to your own needs, Currently it offer a spacious workshop with double doors on the ground floor whilst upstairs is being used as an art studio but also can offer wonderful storage or hobbies space.
This property is presented in great condition throughout and is full of charm and character and its flexible living spaces means that the next owner can adapt it for their own needs.
EPC RATING D
Location
The property is situated in the very heart of the village within its main square, the village itself has a variety of amenities including a well stocked village shop, a post office, a butcher, primary school and a pre-school. There are two public houses, a veterinary surgery, doctors and the local village church.
The village has good local transport services which includes a daily bus services to Exeter, Barnstable and to Okehampton.
Okehampton is some 11 miles away and offers an excellent range of shops and services, three supermarkets including Waitrose, and a mainline railway station to Exeter.
Notice
Please note we have not tested any apparatus, fixtures, fittings, or services. Interested parties must undertake their own investigation into the working order of these items. All measurements are approximate and photographs provided for guidance only.
Council Tax
Torridge District Council, Band D
Utilities
Electric: Mains Supply
Gas: None
Water: Mains Supply
Sewerage: Mains Supply
Broadband: Cable
Telephone: Landline
Other Items
Heating: Not Specified
Garden/Outside Space: No
Parking: No
Garage: No






