PRICE £795,000
A fabulous five bedroom home located on the fringes of the popular town of Chagford. The property has been extended to offer a spacious kitchen/diner/family room and two further reception rooms. Outside the property has a wonderful garden and a further field to the rear amounting to 6.69 acres.
Fabulous semi detached home
Five good sized bedrooms
Stunning kitchen/diner/ reception
Two further reception rooms
First floor spacious bathroom
Separate ground floor wet room
Boot room and outside utility room
Good sized formal gardens
Further large rear field
Single garage








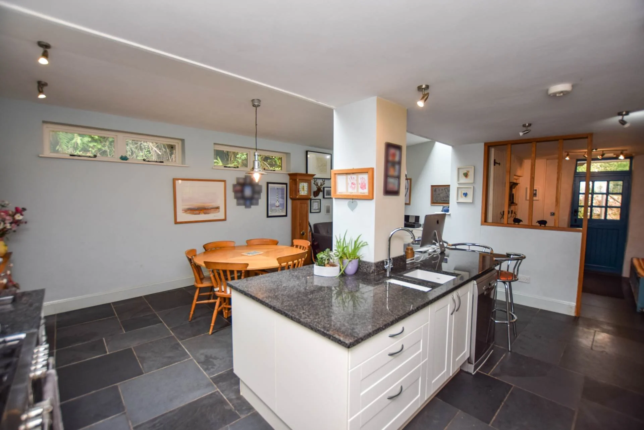
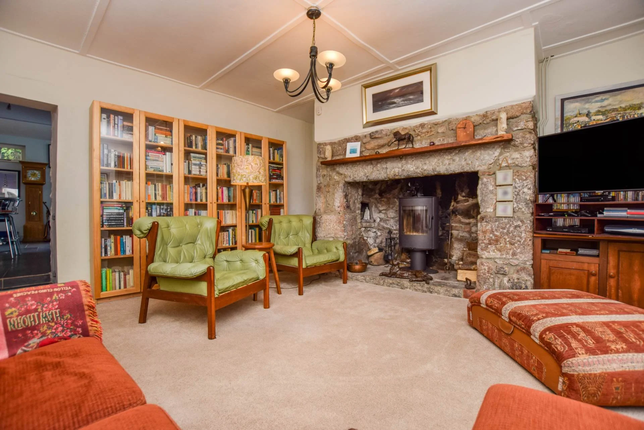


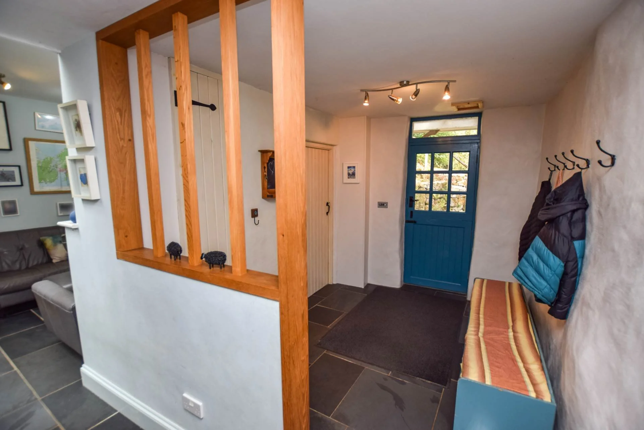


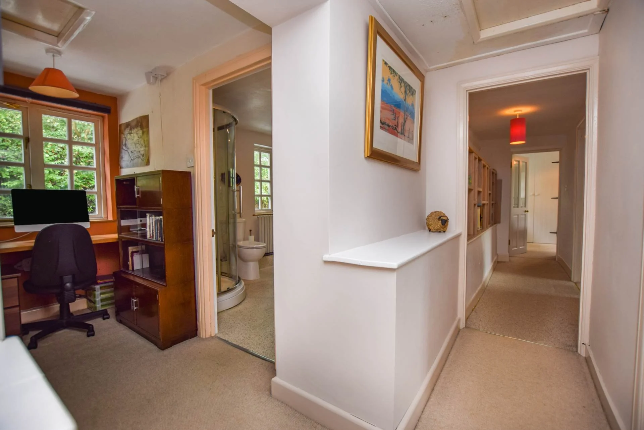


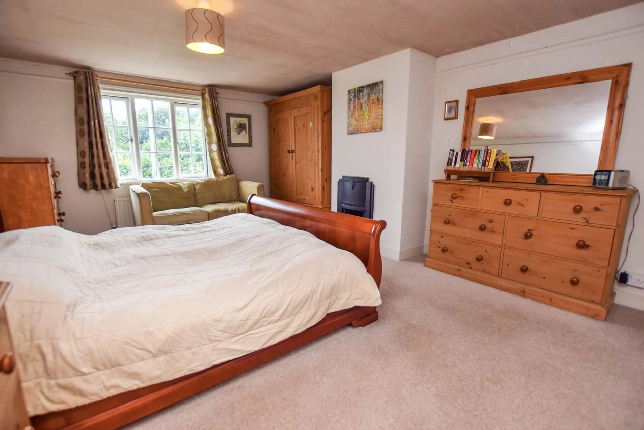
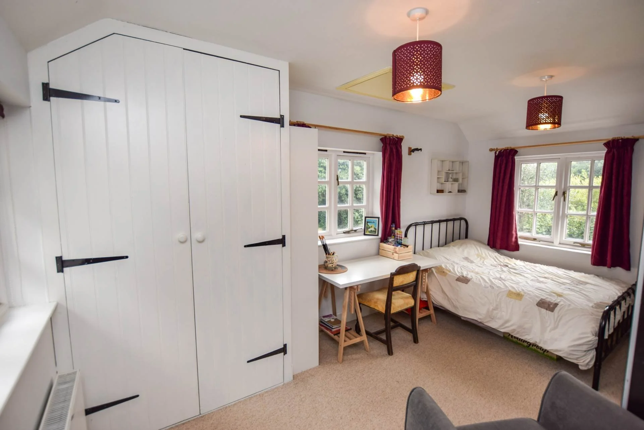

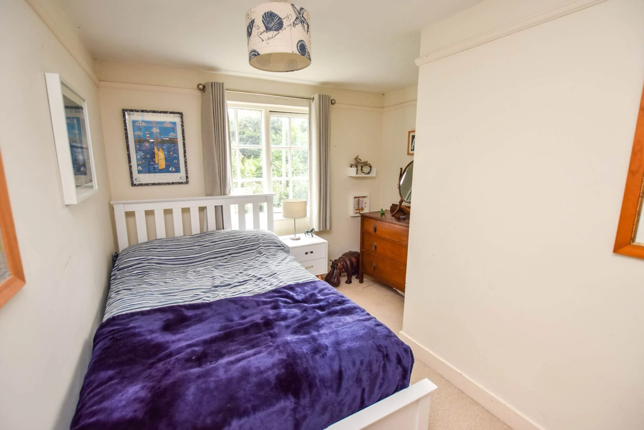



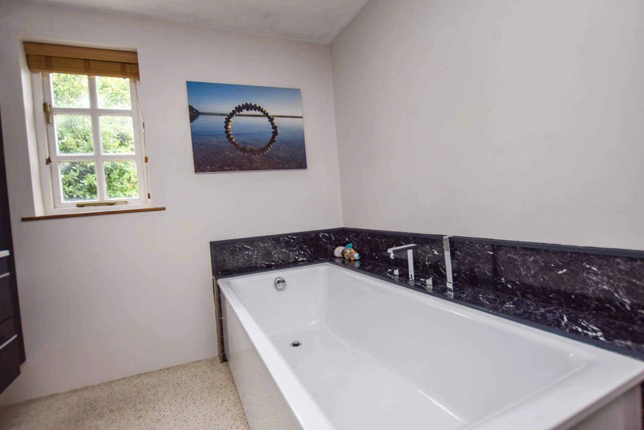





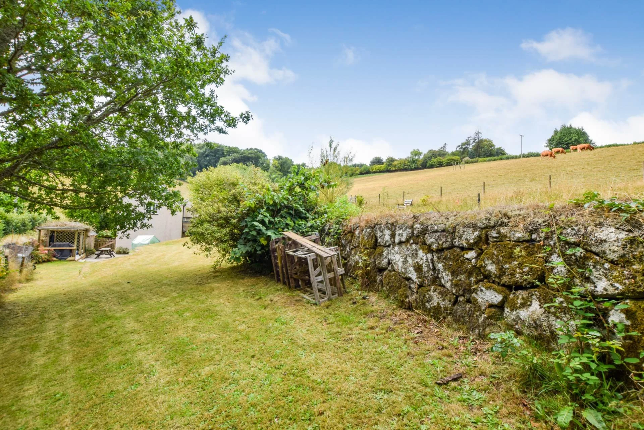

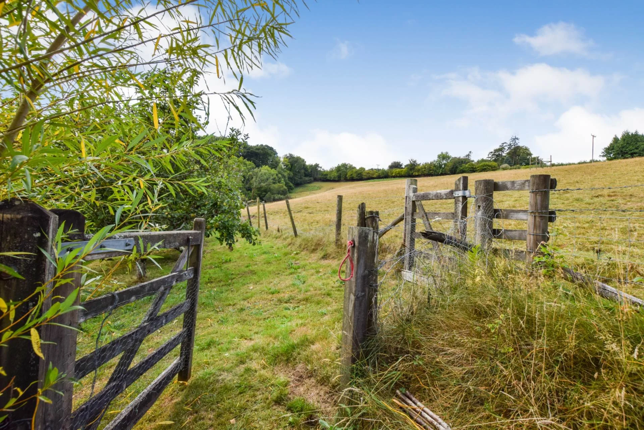

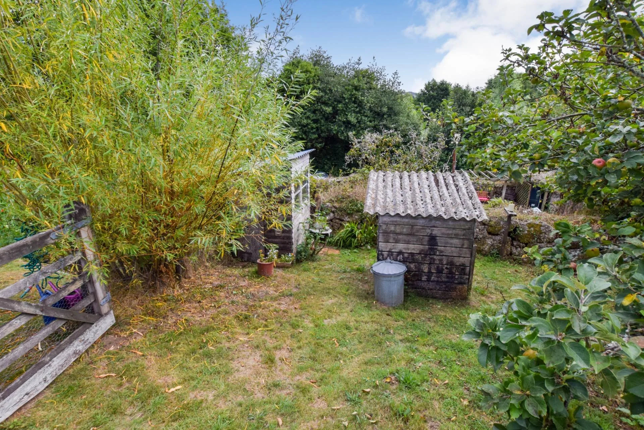
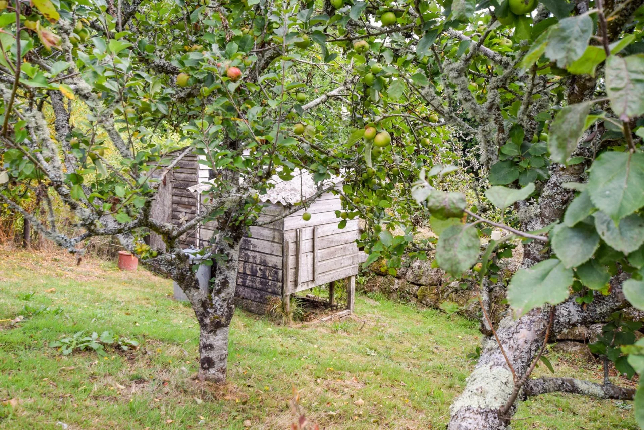




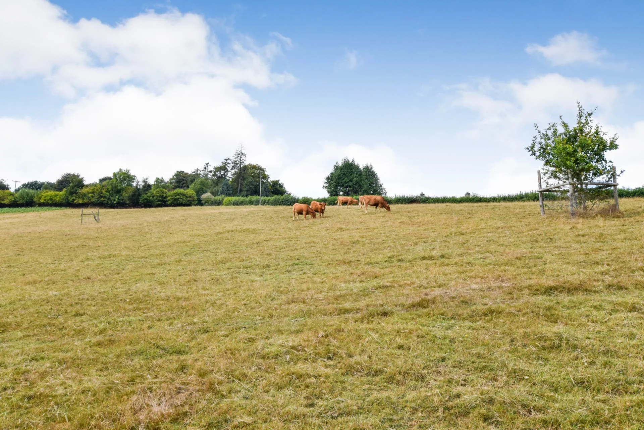


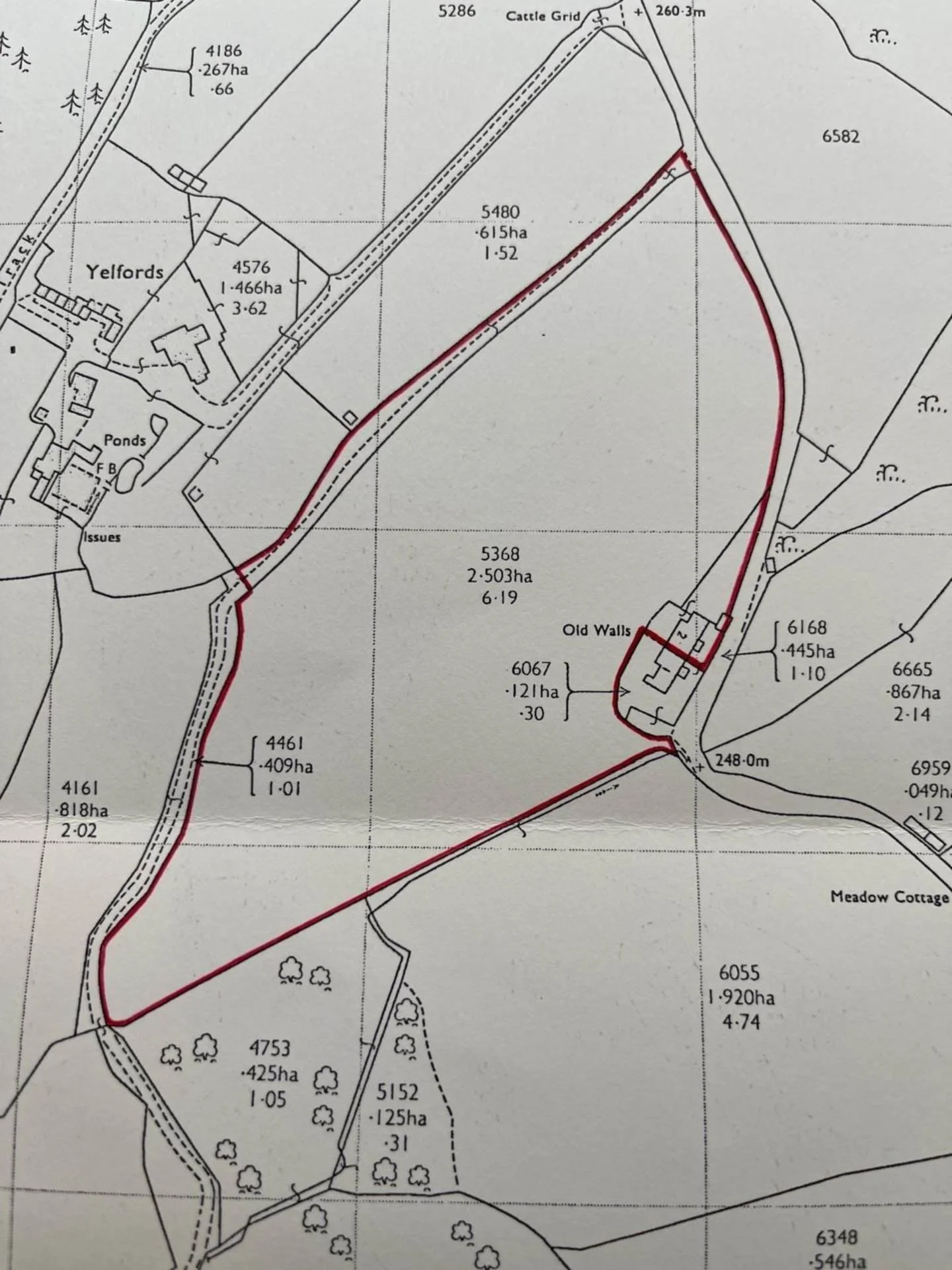
Upon arrival you are greeted by a pretty walled and gated front garden with a path leading up to the front porch and the front door, there is also gated access to the garden. Through the front door you enter into a entrance lobby with a tiled floor, stairs up to the first floor and an opening into the dining room/reception two. This room has views to the front and a lovely granite fireplace. From the second reception room there is a door to the main reception room and a door to the under stairs storage cupboard. The main reception room is spacious and has two windows to the front offering plenty of natural light and views over the pretty front garden. There is a large granite fireplace with a wood burner within for those cold winter evenings. From the reception room there is a square arch way leading through to the fabulous open plan kitchen, diner, family room which really is one of the many wow factors of this home. This wonderful space was created by the current owners in circa 2008 and is the real heart of the house. The kitchen area is fitted with modern base and eye level units, drawers and ample granite work surfaces. There is a central island incorporating a breakfast bar and has further matching storage cupboards, granite work top incorporating the two separate sinks and space and plumbing for a dishwasher. There is space for a range cooker with an extractor hood over. The kitchen area also has space for an upright fridge/freezer and a larder style storage cupboard. The rest of this spacious room offers space for a large dining table and further reception/family space to relax. There is a large full width skylight and two high windows to the rear which floods this room with natural light. The floor is tiled throughout this room with under floor heating. From the kitchen area there is an opening through to the side boot room which offers an ideal space to hang up coats and store shoes. In the boot room there are doors to a further storage cupboard, the large wet room and a door to the rear covered outside area.
From the entrance stairs rise to the first floor landing which is spacious and offers a study area with a window to the rear and plenty of display mantles. All bedrooms and the bathroom are accessible from the landing and the loft space can be accessed via three loft hatches. The main bedroom is to the front and is a good sized room with a long display mantle and a period style fireplace. The four further bedrooms are a good size, one with a built in wardrobe, and one having a large airing cupboard. The family bathroom is very spacious and has a modern matching white suite including a bath with a contemporary central tap and shelf surround. There are twin sinks with drawers below and further mirrored cupboards above with vanity lighting. There is a wc and a corner shower cubicle with fitted electric shower. The bathroom has two windows one to the side and one to the rear.
From the boot room there is a back door leading to the outside covered area which leads to the door to the utility/hobbies room which has fitted storage units, a sink and space and plumbing for a washing machine. Outside the grounds are approximately 6.69 acres and can be accessed from the property and also from two gates further along the road leading directly into the rear field.
The large patio is located just outside the side of the property and offers a good sized entertaining area with shingled seating area and an out house containing two storage rooms. There are two main garden areas, the lower garden area is mainly lawned with mature shrubs and trees. There are stone steps leading up to the orchard containing several mature fruit trees and gated access to the rear field. There is a timber chicken house and a potting shed also within the orchard. From the orchard there is a gate through to another section of the garden with four large vegetable beds, a wildlife garden beyond with many young trees and gated access to the field. The field currently has livestock from a neighbouring farm but has also been used for equestrian purposes, and benefits from a small stream and drinking trough. The property also has a right of way to Mariners Way. To the front of the property across the road there is a single garage.
This is a wonderful family home offering spacious accommodation and brimming with character and charm. Old Walls is believed to have originally been a long house and dating back to the 1400`s.
EPC RATING D
Location
This property is located within walking distance of Dartmoor on the outskirts of the ever popular town of Chagford with its charming town square and the great variety of independent traders, shops, pubs and a café. The town also offers a variety of sporting activities including a tennis club, football, cricket pitch as well as an open-air swimming pool available during the summer months. Chagford is set within the Dartmoor Park and offers fabulous walks on the moors, or, more locally, along the riverside walks and the commons set below Meldon Hill. Exeter is approximately 20 miles away and the A30 dual carriageway is only 5 miles giving access to the M5 motorway network.
Notice
Please note we have not tested any apparatus, fixtures, fittings, or services. Interested parties must undertake their own investigation into the working order of these items. All measurements are approximate and photographs provided for guidance only.
Council Tax
West Devon Borough Council, Band B
Utilities
Electric: Mains Supply
Gas: None
Water: Mains Supply
Sewerage: Private Supply
Broadband: Unknown
Telephone: Landline
Other Items
Heating: Not Specified
Garden/Outside Space: Yes
Parking: Yes
Garage: Yes






